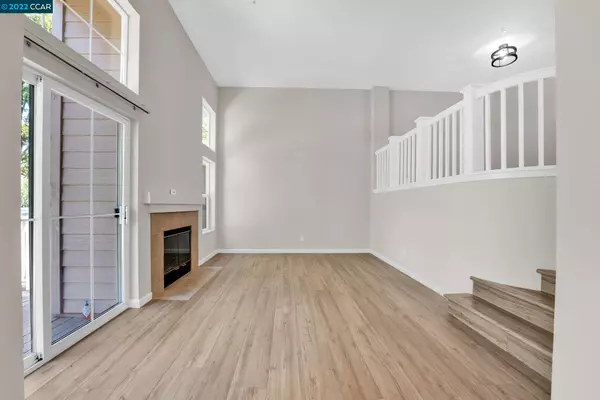Bought with Gifang Shea • CCTSHEA01
$1,025,000
$1,050,000
2.4%For more information regarding the value of a property, please contact us for a free consultation.
4560 Central Parkway 12 Dublin, CA 94568-7543
3 Beds
2.5 Baths
1,601 SqFt
Key Details
Sold Price $1,025,000
Property Type Condo
Sub Type Condominium
Listing Status Sold
Purchase Type For Sale
Square Footage 1,601 sqft
Price per Sqft $640
MLS Listing ID CC40993715
Sold Date 10/25/22
Style Contemporary
Bedrooms 3
Full Baths 2
Half Baths 1
HOA Fees $325/mo
Year Built 1999
Property Sub-Type Condominium
Source Contra Costa Association of Realtors
Property Description
Move in ready! Town-home style condominium located in the desirable Brookside Community of Dublin. Open concept floor plan with vaulted ceilings as you enter the living room, cozy fireplace & a large slider leading to the deck/patio area. Freshly painted interior, updated wide plank flooring, new light fixtures, freshly painted cabinets throughout & painted garage, new toilets, new baseboards & much more!!! Short flight of stairs leads to the dining area & open kitchen-family room combo! Take a walk upstairs and you will notice lots of natural light, large primary bedroom with vaulted ceilings, two secondary bedrooms with a "Jack & Jill" bathroom in between. Close distance to so many amenities...Dougherty Elementary, Emerald Park, Hacienda Crossings Shopping Center, BART, restaurants, movie theater, commute access to 580, BART, Wave Waterpark, Livermore Outlets, Whole Foods, Nordstrom Rack, Starbucks, Dublin Ranch Golf Course & more!
Location
State CA
County Alameda
Area Dublin
Rooms
Family Room Separate Family Room
Dining Room Dining Area
Kitchen 220 Volt Outlet, Breakfast Nook, Countertop - Solid Surface / Corian, Dishwasher, Eat In Kitchen, Garbage Disposal, Oven Range - Gas, Hookups - Ice Maker, Microwave, Oven Range, Oven - Self Cleaning, Updated
Interior
Heating Forced Air, Gas
Cooling Central -1 Zone
Flooring Concrete, Laminate
Fireplaces Type Living Room, Wood Burning
Laundry 220 Volt Outlet, Hookups Only, In Garage, Laundry Area - In Unit
Exterior
Exterior Feature Stone, Stucco
Parking Features Gate / Door Opener, Attached Garage, Access - Interior, Off-Street Parking, Parking Area, Garage
Garage Spaces 2.0
Pool Pool - In Ground, Pool - No
View Greenbelt, Hills
Roof Type Tile
Building
Story Three or More Stories
Foundation Concrete Slab
Sewer Sewer - Public
Water Heater - Gas, Public
Architectural Style Contemporary
Others
Tax ID 986-6-115
Special Listing Condition Not Applicable
Read Less
Want to know what your home might be worth? Contact us for a FREE valuation!

Our team is ready to help you sell your home for the highest possible price ASAP

© 2025 MLSListings Inc. All rights reserved.





