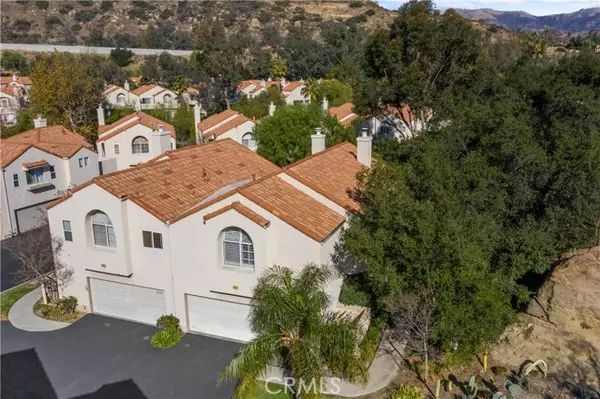Bought with Armen Sarkissian
$713,000
$649,000
9.9%For more information regarding the value of a property, please contact us for a free consultation.
11234 Sierra Pass PL Chatsworth, CA 91311
3 Beds
3 Baths
1,990 SqFt
Key Details
Sold Price $713,000
Property Type Townhouse
Sub Type Townhouse
Listing Status Sold
Purchase Type For Sale
Square Footage 1,990 sqft
Price per Sqft $358
MLS Listing ID CNSR20262790
Sold Date 02/23/21
Style Contemporary
Bedrooms 3
Full Baths 3
HOA Fees $440/mo
Year Built 1989
Lot Size 6.157 Acres
Property Sub-Type Townhouse
Source CRISNet
Property Description
Very large, upgraded end-unit in the beautiful and historic Cal West community. This size unit rarely comes on the market. Main floor has two story ceiling in living room with cozy fire place, huge windows in both living room and dining room to enjoy the scenery of the large oak trees and rock formations right outside. Dining room also with fireplace, upgraded kitchen with stainless steel appliances, granite counter tops, and sliding doors to the oversized patio, guest bath. Direct access to oversized two car garage with built-in cabinets. Upstairs has a large master bedroom suite on one side of the home, with fireplace, upgraded lux bathroom, plantation shutters, and walk-in closet. At the other end you will find two additional large bedrooms, one with walk-in closet, one bathroom, and laundry room. Extra large, private patio with nature all around.
Location
State CA
County Los Angeles
Area Cht - Chatsworth
Rooms
Family Room Other
Dining Room Formal Dining Room
Kitchen Oven - Self Cleaning, Dishwasher, Oven Range, Freezer, Garbage Disposal, Oven - Gas, Oven Range - Gas, Other, Ice Maker, Microwave, Hood Over Range, Refrigerator
Interior
Heating Central Forced Air, Fireplace
Cooling Central AC
Flooring Laminate
Fireplaces Type Dining Room, Family Room, Primary Bedroom
Laundry Gas Hookup, In Laundry Room, Upper Floor, 30
Exterior
Parking Features Garage
Garage Spaces 2.0
Pool Community Facility, Spa - Community Facility
View Hills
Roof Type Tile
Building
Water District - Public, Heater - Gas
Architectural Style Contemporary
Others
Tax ID 2723021158
Special Listing Condition Not Applicable
Read Less
Want to know what your home might be worth? Contact us for a FREE valuation!

Our team is ready to help you sell your home for the highest possible price ASAP

© 2025 MLSListings Inc. All rights reserved.





