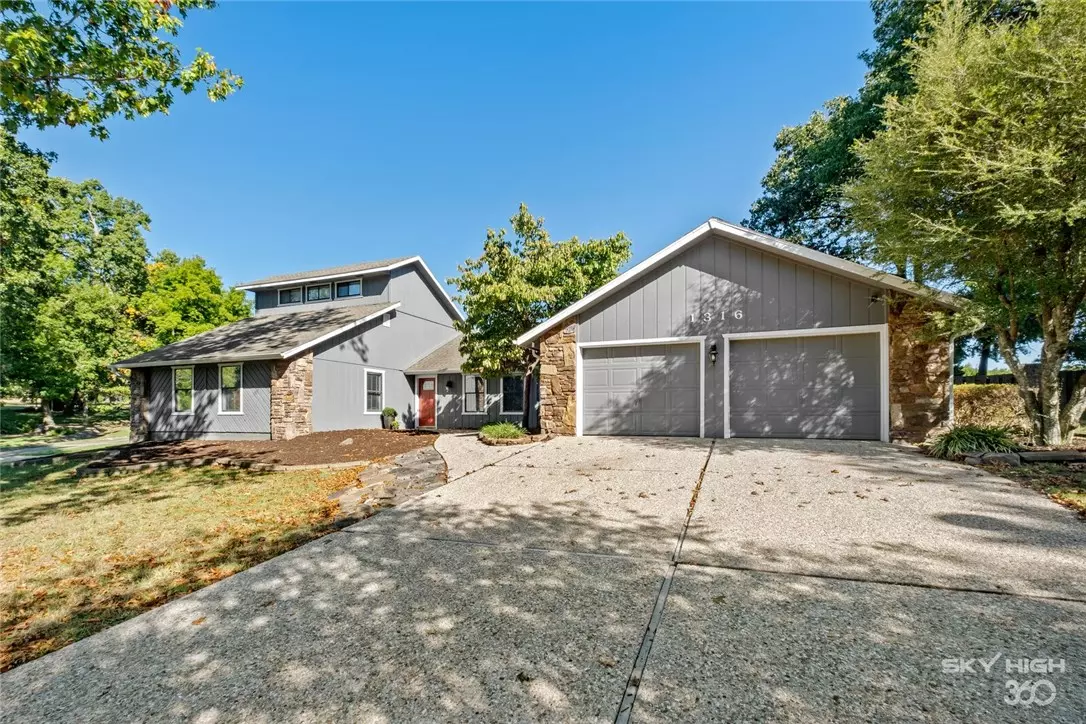$475,000
$450,000
5.6%For more information regarding the value of a property, please contact us for a free consultation.
1316 NW Quail Run Bentonville, AR 72712
4 Beds
4 Baths
3,568 SqFt
Key Details
Sold Price $475,000
Property Type Single Family Home
Sub Type Single Family Residence
Listing Status Sold
Purchase Type For Sale
Square Footage 3,568 sqft
Price per Sqft $133
Subdivision Quail Run Sub Bentonville
MLS Listing ID 1161516
Sold Date 11/10/20
Style Ranch
Bedrooms 4
Full Baths 3
Half Baths 1
Construction Status 25 Years or older
HOA Y/N No
Year Built 1983
Annual Tax Amount $3,025
Lot Size 0.420 Acres
Acres 0.42
Property Sub-Type Single Family Residence
Property Description
MUST SEE!! Great location just 2 miles from downtown Bentonville and around the corner from mountain bike trails. This home is perfect for entertaining with the game room opening to your outdoor oasis and pool. 4 car garage (2 car is detached) could be great for a workshop. Plentiful storage in the kitchen with pull out drawers in all cabinets. Tons of natural light. New half bath added in 2020 with access to the pool. New flooring in game room in 2020. New gutters on detached garage in 2020. New landscaping in 2020. New pool pump in 2019. Home Warranty with extra coverage for the pool to convey with purchase.
Location
State AR
County Benton
Community Quail Run Sub Bentonville
Zoning N
Direction Walton Blvd to 12th St/Tiger Blvd - head west on 12th St - right on Quail Run - house is in the back of the circle
Interior
Interior Features Attic, Ceiling Fan(s), Eat-in Kitchen, Programmable Thermostat, Tile Counters, Walk-In Closet(s)
Heating Central, Gas
Cooling Central Air, Electric
Flooring Carpet, Ceramic Tile, Laminate, Simulated Wood
Fireplaces Number 1
Fireplaces Type Family Room
Fireplace Yes
Window Features Blinds
Appliance Built-In Range, Built-In Oven, Dishwasher, Electric Oven, Electric Range, Disposal, Gas Water Heater, Microwave Hood Fan, Microwave, Self Cleaning Oven, Plumbed For Ice Maker
Laundry Washer Hookup, Dryer Hookup
Exterior
Fence Back Yard
Pool Gunite, In Ground, Pool, Private
Community Features Trails/Paths
Utilities Available Cable Available, Electricity Available, Natural Gas Available, Sewer Available, Water Available
Waterfront Description None
Roof Type Architectural,Shingle
Porch Patio
Road Frontage Shared
Garage Yes
Private Pool true
Building
Lot Description Landscaped, Subdivision
Story 2
Foundation Slab
Sewer Public Sewer
Water Public
Architectural Style Ranch
Level or Stories Two
Additional Building None
Structure Type Cedar,Rock
Construction Status 25 Years or older
Schools
School District Bentonville
Others
Security Features Smoke Detector(s)
Read Less
Want to know what your home might be worth? Contact us for a FREE valuation!

Our team is ready to help you sell your home for the highest possible price ASAP
Bought with Gibson Real Estate





