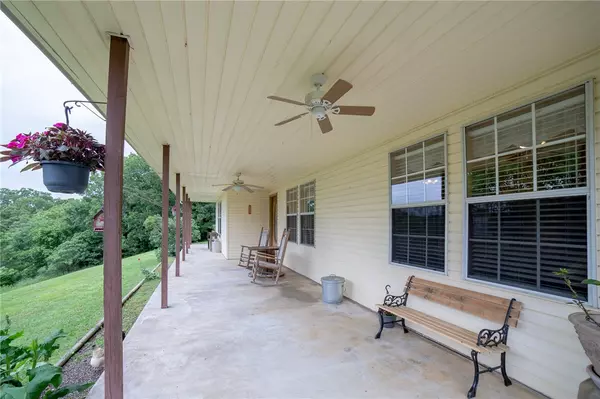$342,000
$343,000
0.3%For more information regarding the value of a property, please contact us for a free consultation.
10084 Opal Stevens Prairie Grove, AR 72753
4 Beds
3 Baths
2,274 SqFt
Key Details
Sold Price $342,000
Property Type Single Family Home
Sub Type Single Family Residence
Listing Status Sold
Purchase Type For Sale
Square Footage 2,274 sqft
Price per Sqft $150
MLS Listing ID 1185863
Sold Date 08/24/21
Style Craftsman,Farmhouse,Ranch
Bedrooms 4
Full Baths 3
Construction Status 25 Years or older
HOA Y/N No
Year Built 1993
Annual Tax Amount $1,392
Contingent Take Backup Offers
Lot Size 7.000 Acres
Acres 7.0
Property Sub-Type Single Family Residence
Property Description
A private setting and great views come with this ranch style home. It boasts ample deck space, a beautiful free standing rock fireplace, walk-in closets and walk-in pantry and TWO large master suites. - One could be used as a mother-in-law suite, a large den, playroom or extra living room. Seven acres allow seclusion, room to explore, and the many windows bring the outdoors into every room! Many newer items including HVAC and water heater in 2015, garbage disposal and dishwasher in 2017. Low-maintenance metal roof.
Location
State AR
County Washington
Zoning N
Direction From Fay, take exit 62 West, through Farmington. Right turn at 1st light in PG. Right on Bush. Stay on Bush going west. This turns into county road 617. Go 3 miles, county road 617 turns right (this is also Opal Stevens Rd). Driveway is 1st on right.
Rooms
Basement Crawl Space
Interior
Interior Features Built-in Features, Ceiling Fan(s), Eat-in Kitchen, Pantry, Split Bedrooms, Walk-In Closet(s), Multiple Living Areas, Multiple Master Suites
Heating Electric
Cooling Electric
Flooring Carpet, Ceramic Tile, Laminate, Simulated Wood
Fireplaces Number 1
Fireplaces Type Family Room, Wood Burning
Equipment TV Antenna
Fireplace Yes
Window Features Blinds
Appliance Double Oven, Dishwasher, Electric Water Heater, Disposal, Microwave, Smooth Cooktop, Trash Compactor
Laundry Washer Hookup, Dryer Hookup
Exterior
Exterior Feature Gravel Driveway, TV Antenna
Fence Partial
Community Features Near National Forest, Near State Park, Near Schools
Utilities Available Electricity Available, Septic Available, Water Available
Waterfront Description None
View Y/N Yes
Roof Type Metal
Street Surface Paved
Porch Covered, Porch
Road Frontage County Road, Public Road
Garage No
Building
Lot Description Landscaped, Other, Rural Lot, Secluded, Sloped, See Remarks, Views, Wooded
Faces West
Story 1
Foundation Crawlspace
Sewer Septic Tank
Water Public, Well
Architectural Style Craftsman, Farmhouse, Ranch
Level or Stories One
Additional Building Storage, Well House
Structure Type Vinyl Siding
New Construction No
Construction Status 25 Years or older
Schools
School District Prairie Grove
Others
Security Features Smoke Detector(s)
Acceptable Financing Conventional, FHA, USDA Loan, VA Loan
Listing Terms Conventional, FHA, USDA Loan, VA Loan
Special Listing Condition None
Read Less
Want to know what your home might be worth? Contact us for a FREE valuation!

Our team is ready to help you sell your home for the highest possible price ASAP
Bought with Weichert REALTORS - The Griffin Company Fayettevil





