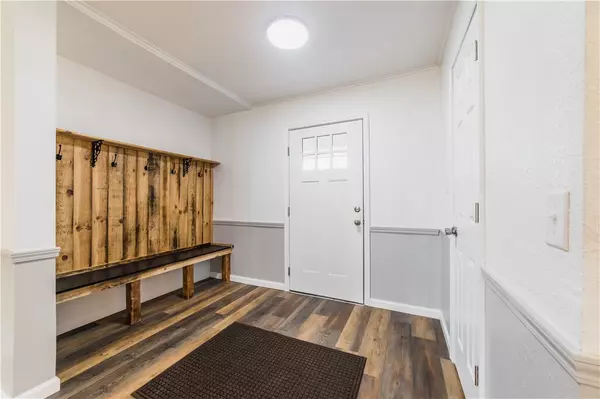$285,000
$285,000
For more information regarding the value of a property, please contact us for a free consultation.
122 Angus Dr Prairie Grove, AR 72753
3 Beds
2 Baths
1,760 SqFt
Key Details
Sold Price $285,000
Property Type Single Family Home
Sub Type Single Family Residence
Listing Status Sold
Purchase Type For Sale
Square Footage 1,760 sqft
Price per Sqft $161
Subdivision Roy Fidler Sub
MLS Listing ID 1204258
Sold Date 01/18/22
Bedrooms 3
Full Baths 2
HOA Y/N No
Year Built 1971
Annual Tax Amount $1,174
Lot Size 0.370 Acres
Acres 0.37
Property Sub-Type Single Family Residence
Property Description
Your home search is over! This beautiful 3 bed, 2 bath home has been completely remodeled. You are walking distance from Prairie Grove schools, restaurants, shopping, & everything Historic Downtown Prairie Grove has to offer. Interior features: new vinyl flooring throughout entire home, granite countertops, new vinyl windows, split floor plan, custom built cabinets, new matching appliances, custom built mudroom bench, & so much more! The bonus room/extra living room/office is heated and cooled by a new mini split system. Home also has a brand new HVAC system, new ductwork, & updated wiring with new breaker box. Exterior features: beautiful painted brick, new vinyl siding, huge back yard, great back patio for entertaining, 8X12 storage building, & a nice 24X30 shop with electric. Shop could be used as a garage too. Don't wait, schedule a showing today!
Location
State AR
County Washington
Community Roy Fidler Sub
Area Arkansas Regional Mls, Llc
Zoning N
Direction Exit 62 W to Prairie Grove - Right on Graham - Right on Catlett - Left on Angus. Immediate Right and around the corner to 122, on the Left.
Rooms
Basement Crawl Space
Interior
Interior Features Built-in Features, Ceiling Fan(s), Eat-in Kitchen, None, Pantry, Split Bedrooms
Heating Gas
Cooling Central Air
Flooring Vinyl
Fireplace No
Window Features Double Pane Windows,Vinyl
Appliance Dishwasher, Electric Water Heater, Disposal, Gas Oven, Gas Range, Microwave, Refrigerator, Plumbed For Ice Maker
Laundry Washer Hookup, Dryer Hookup
Exterior
Exterior Feature Concrete Driveway
Fence Chain Link, Partial
Community Features Near State Park, Near Schools, Park
Utilities Available Cable Available, Electricity Available, Natural Gas Available, Sewer Available, Water Available
Waterfront Description None
Roof Type Asphalt,Shingle
Street Surface Paved
Porch Patio
Road Frontage Public Road
Garage No
Building
Lot Description Cleared, Landscaped, Level, Near Park, Subdivision
Story 1
Foundation Crawlspace
Sewer Public Sewer
Water Public
Level or Stories One
Additional Building Outbuilding, Storage
Structure Type Brick,Vinyl Siding
New Construction No
Schools
School District Prairie Grove
Others
Acceptable Financing Conventional, FHA, USDA Loan, VA Loan
Listing Terms Conventional, FHA, USDA Loan, VA Loan
Special Listing Condition None
Read Less
Want to know what your home might be worth? Contact us for a FREE valuation!

Our team is ready to help you sell your home for the highest possible price ASAP
Bought with Collier & Associates-Bentonville Branch





