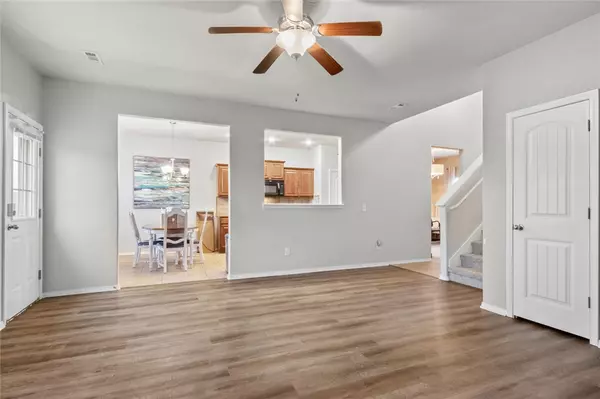$383,000
$375,000
2.1%For more information regarding the value of a property, please contact us for a free consultation.
5210 W Cross Creek Blvd Rogers, AR 72758
3 Beds
3 Baths
2,288 SqFt
Key Details
Sold Price $383,000
Property Type Single Family Home
Sub Type Single Family Residence
Listing Status Sold
Purchase Type For Sale
Square Footage 2,288 sqft
Price per Sqft $167
Subdivision Lakewood Crossing
MLS Listing ID 1220708
Sold Date 08/01/22
Bedrooms 3
Full Baths 2
Half Baths 1
HOA Y/N No
Year Built 2013
Annual Tax Amount $2,110
Contingent Contact Agent
Lot Size 10,890 Sqft
Acres 0.25
Lot Dimensions 78x135
Property Sub-Type Single Family Residence
Property Description
Out your backdoor you're 100 yards away from the # 1 elementary school in Arkansas, Janie Darr. New 75 acre city of Rogers Mt. Hebron Park is right around corner and will have baseball and soccer fields, pickleball courts, dog park, splash pad, playground, plenty of trials and lots of green space. Home features spacious living room with luxury vinyl plank floors and nice corner fireplace. Kitchen adds plenty of granite countertops and cabinets with an eat-in nook. Formal dining room up front that could be an office. Master is downstairs with LVP floors and a nice en-suite with dual vanities, separate tub and shower. Also downstairs is a good sized laundry room and guest bathroom. Upstairs is the absolute perfect kids retreat with second loft style living area where kids can play and two good sized bedrooms with another full bathroom. Send kids to play on the flat backyard or over to the school playground. In-ground tornado shelter. $5000 paint allowance, professionally cleaned and home warranty with approved offer.
Location
State AR
County Benton
Community Lakewood Crossing
Zoning N
Direction I49 to exit 78, west 2.3 miles and north on Mt. Hebron than east on Cross Creek
Interior
Interior Features Attic, Ceiling Fan(s), Eat-in Kitchen, Granite Counters, Programmable Thermostat, Split Bedrooms, See Remarks, Walk-In Closet(s), Multiple Living Areas
Heating Central, Gas
Cooling Central Air, Electric
Flooring Carpet, Ceramic Tile, Luxury Vinyl Plank
Fireplaces Number 1
Fireplaces Type Family Room, Gas Log
Fireplace Yes
Window Features Blinds
Appliance Dishwasher, Electric Cooktop, Electric Range, Gas Water Heater, Microwave, ENERGY STAR Qualified Appliances, Plumbed For Ice Maker
Laundry Washer Hookup, Dryer Hookup
Exterior
Exterior Feature Concrete Driveway
Parking Features Attached
Fence Partial
Pool None
Community Features Near Hospital, Near Schools, Shopping, Sidewalks, Trails/Paths
Utilities Available Cable Available, Electricity Available, Natural Gas Available, Phone Available, Sewer Available, Water Available
Waterfront Description None
Roof Type Architectural,Shingle
Road Frontage Public Road
Garage Yes
Building
Lot Description Landscaped, Level, Subdivision
Story 1
Foundation Slab
Sewer Public Sewer
Water Public
Level or Stories One
Additional Building None
Structure Type Brick,Vinyl Siding
New Construction No
Schools
School District Rogers
Others
HOA Fee Include Other
Security Features Security System,Fire Alarm,Smoke Detector(s)
Acceptable Financing ARM, Conventional, FHA, VA Loan
Listing Terms ARM, Conventional, FHA, VA Loan
Special Listing Condition None
Read Less
Want to know what your home might be worth? Contact us for a FREE valuation!

Our team is ready to help you sell your home for the highest possible price ASAP
Bought with Coldwell Banker Harris McHaney & Faucette-Bentonvi





