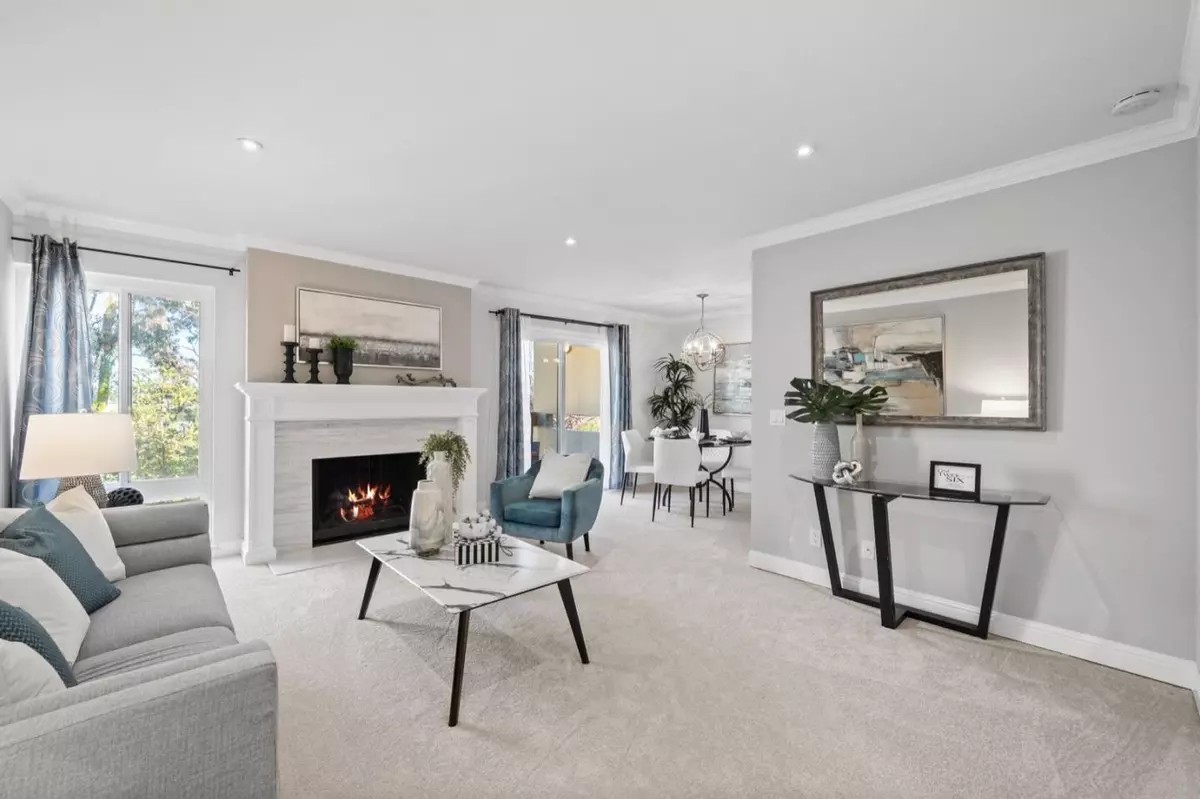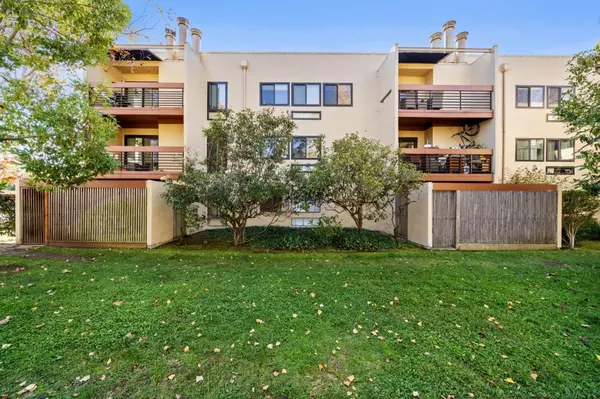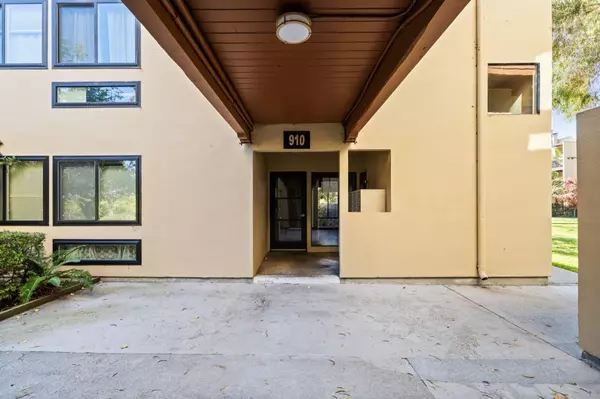Bought with Mahmood Azad • S And T Properties
$780,000
$799,000
2.4%For more information regarding the value of a property, please contact us for a free consultation.
910 Beach Park BLVD 106 Foster City, CA 94404
2 Beds
2 Baths
1,060 SqFt
Key Details
Sold Price $780,000
Property Type Condo
Sub Type Condominium
Listing Status Sold
Purchase Type For Sale
Square Footage 1,060 sqft
Price per Sqft $735
MLS Listing ID ML81913230
Sold Date 01/06/23
Bedrooms 2
Full Baths 2
HOA Fees $600/mo
HOA Y/N 1
Year Built 1973
Property Sub-Type Condominium
Property Description
Top floor 2-bed/2-bath condo! Enter into the bright living room where you will find: recessed lighting, marble-faced fireplace, lots of natural light through two large windows. Inviting dining room with access to spacious balcony overlooking lush greenery. The kitchen features: laminate hardwood floors, stainless appliances, quartz countertops, wine refrigerator. Comfortably carpeted bedrooms. Primary has a walk-in closet with built-in shelving; bath updated with quartz countertops, laminated wood flooring, roomy shower. The hall bath tub was recently refinished. Other features include: crown molding and baseboards, double-paned windows, washer and dryer in the unit, assigned covered parking space, plenty of guest parking. Enjoy the Sand Harbour South amenities: pool, hot tub, clubhouse and beach area; a great place to walk along the lagoon! This is a home you will be proud to own!
Location
State CA
County San Mateo
Area Fc- Nbrhood#6 - Harbor Side Etc.
Building/Complex Name Sand Harbor South
Zoning RM00R3
Rooms
Family Room No Family Room
Dining Room Dining Area in Living Room
Kitchen Countertop - Quartz, Dishwasher, Hood Over Range, Oven Range - Electric, Pantry, Refrigerator, Wine Refrigerator
Interior
Heating Baseboard
Cooling None
Flooring Carpet, Laminate
Fireplaces Type Living Room
Laundry Inside, Washer / Dryer
Exterior
Exterior Feature Balcony / Patio
Parking Features Assigned Spaces
Utilities Available Public Utilities
Roof Type Other
Building
Story 1
Foundation Concrete Slab
Sewer Sewer - Public
Water Public
Level or Stories 1
Others
HOA Fee Include Garbage,Hot Water,Maintenance - Common Area,Maintenance - Exterior,Pool, Spa, or Tennis,Roof,Water / Sewer
Restrictions None
Tax ID 105-280-340
Horse Property No
Special Listing Condition Not Applicable
Read Less
Want to know what your home might be worth? Contact us for a FREE valuation!

Our team is ready to help you sell your home for the highest possible price ASAP

© 2025 MLSListings Inc. All rights reserved.





