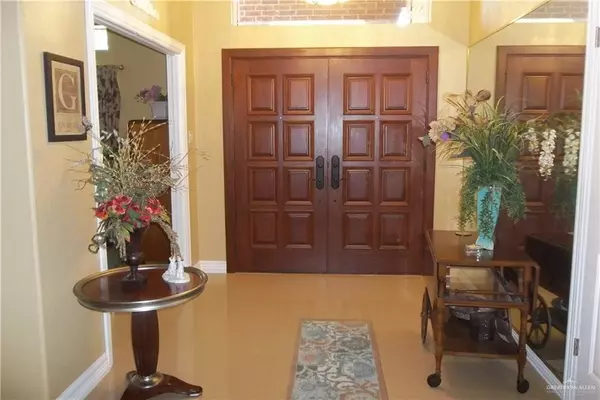$389,000
For more information regarding the value of a property, please contact us for a free consultation.
1004 E Mile 3 RD Palmhurst, TX 78573
5 Beds
2.5 Baths
2,663 SqFt
Key Details
Property Type Single Family Home
Sub Type Single Family Residence
Listing Status Sold
Purchase Type For Sale
Square Footage 2,663 sqft
Subdivision Palmhurst Estates
MLS Listing ID 352796
Sold Date 09/27/21
Bedrooms 5
Full Baths 2
Half Baths 1
HOA Y/N No
Year Built 1998
Annual Tax Amount $6,108
Tax Year 2021
Lot Size 1.000 Acres
Acres 1.0001
Property Sub-Type Single Family Residence
Source Greater McAllen
Property Description
THIS HOME IS AWAITING A FAMILY, IN RETURN WILL GIVE MUCH PEACE AND LOVE.....PALMHURST ESTATES, RANCH STYLE HOME SITTING ON (1) ACRE. This home features (5) bedrooms OR 4 bedrooms with a private entry to Maids Room, 2.5 baths, all ceramic tile flooring, granite counter tops, large bedrooms with walk-in closets, (2) car garage attached (504 sq. ft.), (2) car detached garage with work area and attic space (750 sq. ft.), irrigation system, and complete sprinkler system that covers the (1) acre, 16.5 x 34.5 tiled patio with J375 Jacuzzi, water softener, private entry with electronic gate, garden area with water system, high quality mahoney entry double doors, security system, video surveillance, home warranty transferable. A list of partial repairs, updates and additions will be provided for purchaser. The Patio Sq Footage is not part of the sq footage of the home.
Location
State TX
County Hidalgo
Community Curbs, Sidewalks, Street Lights
Rooms
Dining Room Living Area(s): 1
Interior
Interior Features Entrance Foyer, Countertops (Granite), Built-in Features, Ceiling Fan(s), Crown/Cove Molding, Decorative/High Ceilings, Fireplace, Microwave, Office/Study, Split Bedrooms, Walk-In Closet(s)
Heating Central, Electric
Cooling Central Air, Electric
Flooring Porcelain Tile
Fireplace true
Appliance Electric Water Heater, Dishwasher, Disposal, Microwave, Convection Oven, Oven-Single, Stove/Range-Electric Smooth
Laundry Laundry Area, Washer/Dryer Connection
Exterior
Exterior Feature Gutters/Spouting, Mature Trees, Motorized Gate, Workshop
Garage Spaces 4.0
Fence Chain Link, Irrigation, Landscaped, Privacy, Wood
Community Features Curbs, Sidewalks, Street Lights
Utilities Available Internet Access, Cable Available
View Y/N No
Roof Type Composition Shingle
Total Parking Spaces 4
Garage Yes
Building
Lot Description Curb & Gutters, Flood Irrigation, Mature Trees, Sidewalks, Sprinkler System
Faces From Bryan Road Go East. Between Bryan and Mayberry Road.
Story 1
Foundation Slab
Sewer Septic Tank
Structure Type Brick
New Construction No
Schools
Elementary Schools Midkiff
Middle Schools Cantu
High Schools Veterans Memorial H.S.
Others
Tax ID P235000000001400
Security Features Security System,Closed Circuit Camera(s),Smoke Detector(s)
Read Less
Want to know what your home might be worth? Contact us for a FREE valuation!

Our team is ready to help you sell your home for the highest possible price ASAP





