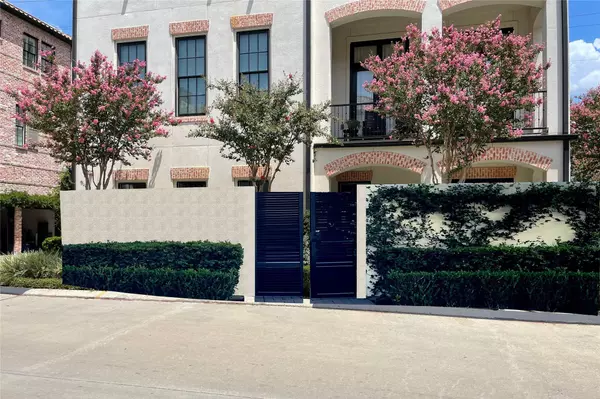$1,045,000
$1,125,000
7.1%For more information regarding the value of a property, please contact us for a free consultation.
1168 Mosaico LN Houston, TX 77055
4 Beds
5 Baths
3,791 SqFt
Key Details
Sold Price $1,045,000
Property Type Single Family Home
Sub Type Detached
Listing Status Sold
Purchase Type For Sale
Square Footage 3,791 sqft
Price per Sqft $275
Subdivision Ravenna
MLS Listing ID 39047270
Sold Date 01/13/23
Style Mediterranean,Traditional
Bedrooms 4
Full Baths 4
Half Baths 1
HOA Fees $23/ann
HOA Y/N Yes
Year Built 2014
Annual Tax Amount $21,328
Tax Year 2021
Lot Size 2,182 Sqft
Acres 0.0501
Property Sub-Type Detached
Property Description
Move-in ready lock-and-leave gem in gated community of Ravenna, built by prestigious Lovett Homes, zoned to Spring Branch schools, and less than a mile away from The Awty International School. Corner lot provides loads of natural light and amazing living spaces, along with front door guest parking. Closets are so big, you'll have to see them to believe them. 1st floor bedroom doubles as a study and has its own private entrance. Miele appliances remain including 48” refrigerator/freezer, warming drawer, and wine chiller. Elevator installed with access to all floors, tankless water heater, and whole home surge protector in place to protect everything! One owner has meticulously maintained the property and added upgraded designer lighting, stair runners, and window treatments throughout home. Property in front of home could be fenced by new owner, based on recent HOA law changes. See survey attached.
Location
State TX
County Harris
Community Community Pool, Curbs, Gutter(S)
Area Spring Branch
Interior
Interior Features Breakfast Bar, Balcony, Crown Molding, Double Vanity, Entrance Foyer, Elevator, Granite Counters, High Ceilings, Kitchen Island, Kitchen/Family Room Combo, Bath in Primary Bedroom, Pots & Pan Drawers, Pantry, Quartz Counters, Self-closing Cabinet Doors, Self-closing Drawers, Soaking Tub, Separate Shower, Tub Shower, Walk-In Pantry, Wired for Sound
Heating Central, Gas, Zoned
Cooling Central Air, Electric, Zoned
Flooring Engineered Hardwood, Marble, Tile
Fireplaces Number 1
Fireplaces Type Gas Log
Fireplace Yes
Appliance Convection Oven, Dishwasher, Electric Oven, Gas Cooktop, Disposal, Microwave, ENERGY STAR Qualified Appliances, Refrigerator, Tankless Water Heater
Laundry Washer Hookup, Electric Dryer Hookup, Gas Dryer Hookup
Exterior
Exterior Feature Balcony, Sprinkler/Irrigation, Porch
Parking Features Attached, Garage, Garage Door Opener
Garage Spaces 3.0
Fence None
Community Features Community Pool, Curbs, Gutter(s)
Amenities Available Gated
Water Access Desc Public
Roof Type Tile
Porch Balcony, Deck, Porch, Rooftop
Private Pool No
Building
Lot Description Subdivision
Faces West
Story 4
Foundation Slab
Sewer Public Sewer
Water Public
Architectural Style Mediterranean, Traditional
Level or Stories 4
New Construction No
Schools
Elementary Schools Housman Elementary School
Middle Schools Spring Branch Middle School (Spring Branch)
High Schools Memorial High School (Spring Branch)
School District 49 - Spring Branch
Others
HOA Name Graham Property Mgmt
HOA Fee Include Clubhouse,Maintenance Grounds,Other
Tax ID 133-770-001-0065
Ownership Full Ownership
Security Features Prewired,Security System Owned,Controlled Access,Smoke Detector(s)
Acceptable Financing Cash, Conventional
Listing Terms Cash, Conventional
Read Less
Want to know what your home might be worth? Contact us for a FREE valuation!

Our team is ready to help you sell your home for the highest possible price ASAP

Bought with REALM Real Estate Professional





