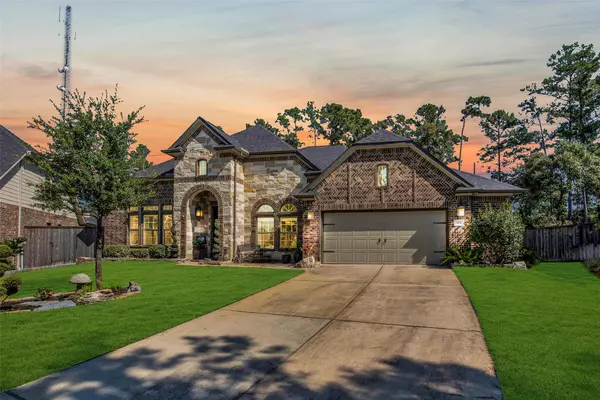$589,000
$599,000
1.7%For more information regarding the value of a property, please contact us for a free consultation.
202 Gaillardia CT Pinehurst, TX 77362
4 Beds
4 Baths
3,371 SqFt
Key Details
Sold Price $589,000
Property Type Single Family Home
Sub Type Detached
Listing Status Sold
Purchase Type For Sale
Square Footage 3,371 sqft
Price per Sqft $174
Subdivision Woodtrace
MLS Listing ID 19370374
Sold Date 04/18/23
Style Traditional
Bedrooms 4
Full Baths 3
Half Baths 1
HOA Fees $8/ann
HOA Y/N Yes
Year Built 2016
Annual Tax Amount $14,171
Tax Year 2021
Lot Size 0.349 Acres
Acres 0.3495
Property Sub-Type Detached
Property Description
WOW!! This semi-custom 1-story will blow you away and is a must-see! Many custom features were professionally designed and decorated by the seller. Notice the stunning oversized iron front door, tile flooring, 8' doors, custom stone wine grotto with iron gate, gorgeous beam separating kit and family room, barn doors that close off media/game room, striking 1/2 bath, upgraded storm windows, and recently added large slabbed storage building. Split floorplan with two BRs in front with Jack/Jill bath, primary BR in the left rear, and guest/in-laws suite with bath located in the right rear. Magnificent open kitchen with huge 15' island, upgraded granite, stainless appliances, and under and over-cabinet lighting. The size of the private backyard is overwhelming, with no rear neighbors, a large covered area with an extended patio and TV that stays, overlooking mature trees and greenbelt, located at the end of a quiet cul-de-sac. This one has the WOW factor as you are touring the property.
Location
State TX
County Montgomery
Community Community Pool
Area Tomball
Interior
Interior Features Breakfast Bar, Double Vanity, Granite Counters, Hollywood Bath, High Ceilings, Kitchen Island, Kitchen/Family Room Combo, Tub Shower, Ceiling Fan(s), Programmable Thermostat
Heating Central, Electric
Cooling Central Air, Gas
Flooring Carpet, Tile, Wood
Fireplaces Number 1
Fireplaces Type Gas Log
Fireplace Yes
Appliance Dishwasher, Electric Oven, Gas Cooktop, Disposal, Microwave
Laundry Washer Hookup, Electric Dryer Hookup, Gas Dryer Hookup
Exterior
Exterior Feature Deck, Fence, Sprinkler/Irrigation, Patio, Storage
Parking Features Attached, Garage, Garage Door Opener
Garage Spaces 3.0
Fence Back Yard
Community Features Community Pool
Amenities Available Gated
Water Access Desc Public
Roof Type Composition
Porch Deck, Patio
Private Pool No
Building
Lot Description Cul-De-Sac
Faces West
Story 1
Entry Level One
Foundation Slab
Builder Name Ashton Woods
Sewer Public Sewer
Water Public
Architectural Style Traditional
Level or Stories One
Additional Building Shed(s)
New Construction No
Schools
Elementary Schools Decker Prairie Elementary School
Middle Schools Tomball Junior High School
High Schools Tomball High School
School District 53 - Tomball
Others
HOA Name Community Solutions
Tax ID 9594-02-05100
Ownership Full Ownership
Security Features Controlled Access,Smoke Detector(s)
Acceptable Financing Cash, Conventional, VA Loan
Listing Terms Cash, Conventional, VA Loan
Read Less
Want to know what your home might be worth? Contact us for a FREE valuation!

Our team is ready to help you sell your home for the highest possible price ASAP

Bought with RE/MAX Universal





