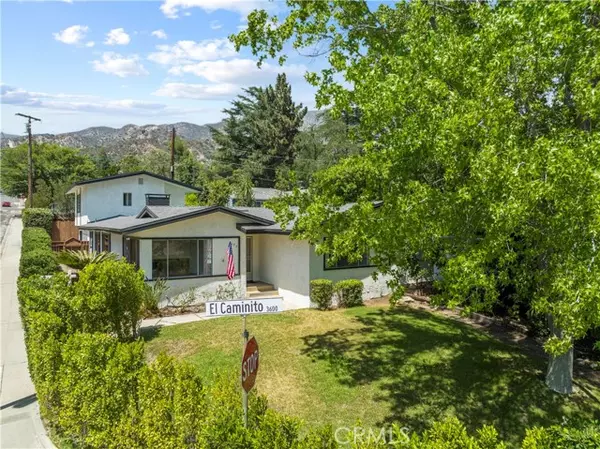Bought with Ziggy Rees
$1,330,000
$1,399,000
4.9%For more information regarding the value of a property, please contact us for a free consultation.
3653 El Caminito La Crescenta, CA 91214
4 Beds
3 Baths
2,134 SqFt
Key Details
Sold Price $1,330,000
Property Type Single Family Home
Sub Type Single Family Home
Listing Status Sold
Purchase Type For Sale
Square Footage 2,134 sqft
Price per Sqft $623
MLS Listing ID CRSR22153608
Sold Date 11/09/22
Style Traditional
Bedrooms 4
Full Baths 3
Year Built 1963
Lot Size 6,466 Sqft
Property Sub-Type Single Family Home
Source California Regional MLS
Property Description
Have you been looking for your perfect home? I invite you to come and see 3653 El Caminito. This is a rare opportunity to purchase a home in one of the most sought-after neighborhoods with its small-town charm, and award-winning GUSD schools two blocks away; in the neighborhood of La Crescenta. This home is waiting for that special buyer. The owners grew up in this 4-bedroom 3-bath home and enjoyed all the luxuries that the community has to offer. With its proximity to Montrose shopping center and restaurants, Dunsmore park one block away, churches and freeways fifteen miles to Downtown LA, this could be the place you call home. This well maintained 4-bedroom 3 bath home is tucked away on one of the few corner lots in La Crescenta. Walk up the sidewalk to the manicured yard filled with roses, flower beds, custom hardscape, and new roof, new paint inside and out. The front door opens to the living room with striking new floors and a charming fireplace. The family room also has a fireplace and has lots of natural light with views out to the brand new plastered and tiled sparkling swimming pool with brand new filter and lighting. The ultimate user-friendly kitchen is highlighted by newer appliances, granite countertops and an abundance of storage. It's highlighted by a range, refr
Location
State CA
County Los Angeles
Area 635 - La Crescenta/Glendale Montrose & Annex
Zoning GLR1*
Rooms
Family Room Other
Kitchen Dishwasher, Garbage Disposal, Microwave, Oven Range - Gas
Interior
Heating Central Forced Air
Cooling Central AC
Fireplaces Type Family Room, Living Room
Laundry In Garage
Exterior
Garage Spaces 2.0
Fence 18, Wood
Pool Pool - In Ground, 21, Pool - Yes
View Hills
Roof Type Tile
Building
Water District - Public
Architectural Style Traditional
Others
Tax ID 5603013015
Special Listing Condition Not Applicable
Read Less
Want to know what your home might be worth? Contact us for a FREE valuation!

Our team is ready to help you sell your home for the highest possible price ASAP

© 2025 MLSListings Inc. All rights reserved.





