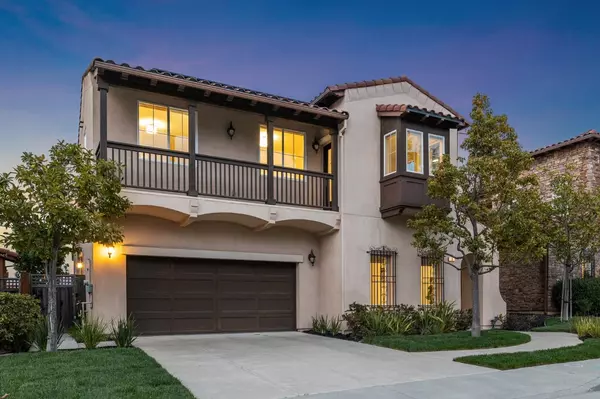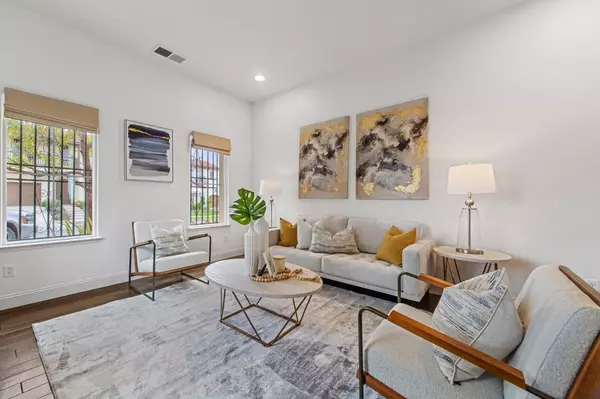Bought with Sasai Zhang • Redfin
$3,120,000
$2,799,800
11.4%For more information regarding the value of a property, please contact us for a free consultation.
9 Estates DR Millbrae, CA 94030
4 Beds
3 Baths
2,881 SqFt
Key Details
Sold Price $3,120,000
Property Type Single Family Home
Sub Type Single Family Home
Listing Status Sold
Purchase Type For Sale
Square Footage 2,881 sqft
Price per Sqft $1,082
MLS Listing ID ML81922504
Sold Date 05/04/23
Bedrooms 4
Full Baths 3
HOA Fees $162
HOA Y/N 1
Year Built 2009
Lot Size 6,325 Sqft
Property Sub-Type Single Family Home
Property Description
Stunning Telescope Hills house with GORGEOUS MILLBRAE VIEWS! Embrace the natural sunlight that fills every room, while enjoying the view of the Bay from the family room and also the primary suite upstairs. Enjoy the architecture of this beautifully updated residence, featuring luxuriously high ceilings, rich hardwood maple floors & the warmth of carpet on the upper level. As you walk in, you will find a cozy living room & formal dining room that lead to a spacious family room with a fireplace. The newly renovated eat-in kitchen features ceiling-height cabinets, quartz countertops/backsplash & stainless steel appliances. The remodeled primary bathroom includes an expanded shower space & a standing tub. This environmentally friendly home is equipped with solar panels, powerwall battery, and EV charging outlets that let you charge the car in the garage & on the driveway. Conveniently located next to 101/280, SFO, parks/trails, & Millbrae's top rated schools. Your DREAM HOME awaits you!
Location
State CA
County San Mateo
Area Glenview Highlands
Building/Complex Name Millbrae
Zoning R1
Rooms
Family Room Separate Family Room
Dining Room Eat in Kitchen, Formal Dining Room
Kitchen Countertop - Quartz, Dishwasher, Exhaust Fan, Freezer, Garbage Disposal, Oven Range - Gas, Pantry, Refrigerator
Interior
Heating Forced Air, Gas
Cooling Central AC
Flooring Carpet, Hardwood
Fireplaces Type Family Room, Gas Burning
Laundry Inside, Upper Floor, Washer / Dryer
Exterior
Exterior Feature Back Yard, Balcony / Patio, Sprinklers - Lawn
Parking Features Attached Garage, On Street
Garage Spaces 2.0
Fence Fenced Back
Utilities Available Public Utilities
Roof Type Clay,Tile
Building
Story 2
Foundation Concrete Perimeter and Slab
Sewer Sewer - Public
Water Public
Level or Stories 2
Others
HOA Fee Include Landscaping / Gardening,Maintenance - Common Area,Management Fee,Security Service
Restrictions Other
Tax ID 021-500-150
Horse Property No
Special Listing Condition Not Applicable
Read Less
Want to know what your home might be worth? Contact us for a FREE valuation!

Our team is ready to help you sell your home for the highest possible price ASAP

© 2025 MLSListings Inc. All rights reserved.





