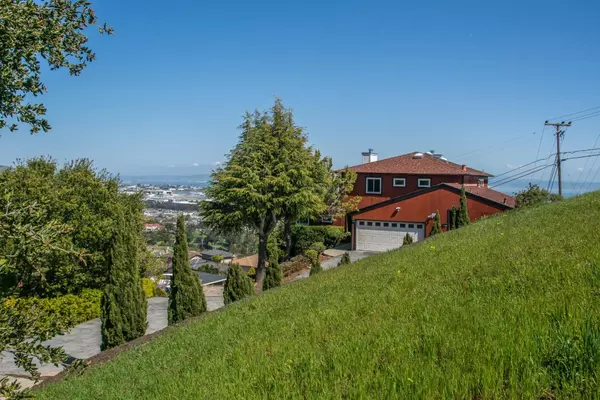Bought with Ling Wang • KW Advisors
$2,500,000
$2,588,000
3.4%For more information regarding the value of a property, please contact us for a free consultation.
801 El Capitan DR Millbrae, CA 94030
5 Beds
4.5 Baths
3,610 SqFt
Key Details
Sold Price $2,500,000
Property Type Single Family Home
Sub Type Single Family Home
Listing Status Sold
Purchase Type For Sale
Square Footage 3,610 sqft
Price per Sqft $692
MLS Listing ID ML81922488
Sold Date 05/19/23
Style Contemporary
Bedrooms 5
Full Baths 4
Half Baths 1
Year Built 1977
Lot Size 0.561 Acres
Property Sub-Type Single Family Home
Source MLSListings, Inc.
Property Description
Amazing 3,610 sq.ft. home with 5 bedrooms & 4.5 baths plus an office and bonus room. Spectacular panoramic Bay and mountain views. Private driveway leads to this showplace with an open floor plan, lots of natural light. Newer Anderson windows, wood-burning fireplaces in living room, and gas fireplace in family room, hardwood floors and high ceilings. Wonderful sun room off living and formal dining rooms to enjoy sunsets and views! The remodeled kitchen has Corian counter tops, glass tile back splashes and stainless steel appliances. Master suite has a large walk in closet, dual sinks in bath + a private balcony. Adjacent to the main house is a 1 bedroom, 1 bath ADU unit with a full size laundry that is rented on a monthly basis.This home is just a short distance to downtown Millbrae and the San Andreas lake & trails. Convenient location to 280 & 101 freeways, just minutes to San Francisco, BART and Cal Train stations and SFO International Airport. Access to top rated Millbrae schools.
Location
State CA
County San Mateo
Area Glenview Highlands
Zoning R10006
Rooms
Family Room Separate Family Room
Dining Room Breakfast Bar, Dining Area in Family Room, Eat in Kitchen, Formal Dining Room
Kitchen 220 Volt Outlet, Cooktop - Gas, Countertop - Solid Surface / Corian, Dishwasher, Exhaust Fan, Garbage Disposal, Hood Over Range, Oven - Gas, Refrigerator
Interior
Heating Central Forced Air - Gas
Cooling Central AC
Flooring Hardwood, Stone, Tile
Fireplaces Type Family Room, Gas Burning, Gas Starter, Living Room, Wood Burning
Laundry In Garage, In Utility Room, Inside
Exterior
Parking Features Attached Garage, Guest / Visitor Parking, Off-Street Parking
Garage Spaces 6.0
Fence Fenced Back, Partial Fencing
Utilities Available Individual Electric Meters, Individual Gas Meters, Public Utilities
View Bay, Bridge , City Lights, Hills, Mountains, Neighborhood
Roof Type Composition
Building
Lot Description Grade - Hillside, Grade - Mostly Level, Grade - Sloped Down , Views
Foundation Concrete Perimeter and Slab
Sewer Sewer - Public, Sewer Connected
Water Public
Architectural Style Contemporary
Others
Tax ID 021-382-380
Special Listing Condition Not Applicable
Read Less
Want to know what your home might be worth? Contact us for a FREE valuation!

Our team is ready to help you sell your home for the highest possible price ASAP

© 2025 MLSListings Inc. All rights reserved.





