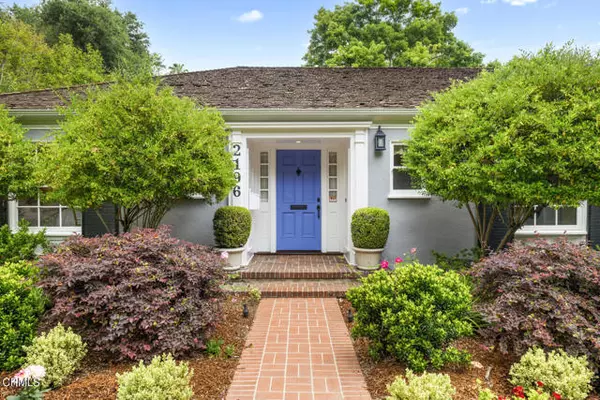Bought with Gia Casty
$2,910,000
$2,380,000
22.3%For more information regarding the value of a property, please contact us for a free consultation.
2196 Ashbourne DR San Marino, CA 91108
3 Beds
3.5 Baths
2,495 SqFt
Key Details
Sold Price $2,910,000
Property Type Single Family Home
Sub Type Single Family Home
Listing Status Sold
Purchase Type For Sale
Square Footage 2,495 sqft
Price per Sqft $1,166
MLS Listing ID CRP1-13553
Sold Date 06/07/23
Bedrooms 3
Full Baths 3
Half Baths 1
Year Built 1938
Lot Size 0.281 Acres
Property Sub-Type Single Family Home
Source California Regional MLS
Property Description
2196 Ashbourne Drive is a classic single level San Marino home full of historical charm and timeless elegance. The home begins with a lovely foyer that opens to the generously sized formal living room featuring two sets of French doors that bring in an abundance of natural light. Remodeled in 2019, the kitchen shares an open layout with the dining room and features an oversized center island ideal for large gatherings. The quartz countertops are accented with beautifully beveled edges and are set upon custom cabinetry throughout. High-end appliances make this a chef's dream kitchen including a beverage center and built-in coffee and espresso machine. The kitchen flows nicely towards the backyard great for outdoor dining and creating the ultimate setting to enjoy the indoor/outdoor Southern Californian lifestyle. The opposite side of the home features the more intimate spaces beginning with the family room with a custom built-in media center for maximum entertainment. Two en suite bedrooms offer privacy and sanctuary. A bright hallway leads to the sizeable primary suite featuring ample storage with custom built-in cabinetry and a walk-in closet. The primary bathroom includes a freestanding tub, a stand-alone shower, dual sinks and a vanity. Upon stepping into the backyar
Location
State CA
County Los Angeles
Area 655 - San Marino
Rooms
Family Room Other
Dining Room Formal Dining Room
Kitchen Dishwasher, Hood Over Range, Microwave, Oven Range - Built-In, Refrigerator
Interior
Heating Central Forced Air
Cooling Central AC
Fireplaces Type Living Room
Laundry Washer, Dryer
Exterior
Parking Features Garage, Other
Garage Spaces 2.0
Fence Wood
Pool 31, None
View None
Roof Type Shake,Wood Shakes / Shingles
Building
Lot Description Corners Marked
Story One Story
Foundation Raised
Water Hot Water, District - Public
Others
Tax ID 5323024037
Special Listing Condition Not Applicable
Read Less
Want to know what your home might be worth? Contact us for a FREE valuation!

Our team is ready to help you sell your home for the highest possible price ASAP

© 2025 MLSListings Inc. All rights reserved.





