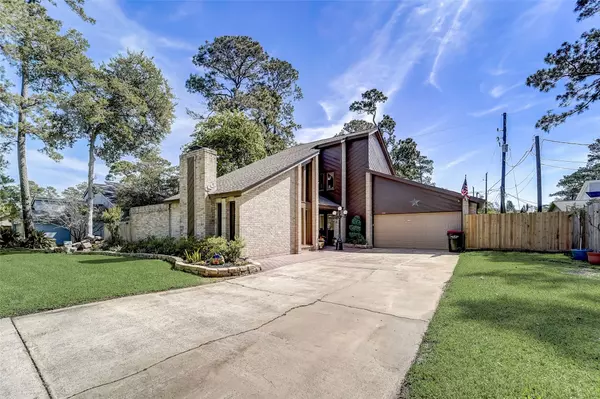$320,000
$317,500
0.8%For more information regarding the value of a property, please contact us for a free consultation.
7310 Hickory LN Baytown, TX 77521
3 Beds
2 Baths
2,233 SqFt
Key Details
Sold Price $320,000
Property Type Single Family Home
Sub Type Detached
Listing Status Sold
Purchase Type For Sale
Square Footage 2,233 sqft
Price per Sqft $143
Subdivision Pinehurst Sub
MLS Listing ID 75373561
Sold Date 06/09/23
Style Traditional
Bedrooms 3
Full Baths 2
HOA Y/N Yes
Year Built 1981
Annual Tax Amount $7,551
Tax Year 2022
Lot Size 9,718 Sqft
Acres 0.2231
Property Sub-Type Detached
Property Description
Meticulously cared for and updated home in Pinehurst subdivision. Upon entry, you are greeted with tall ship lap ceilings and a stunning solid wood stained staircase. In the kitchen, you will find beautiful granite countertops, updated light fixtures and stainless steel appliances. Primary bedroom is located downstairs with a barn door leading into the primary bathroom. Secondary bedrooms upstairs with space for a game room or home office. New flooring through out home. French doors leading out to your own spacious backyard and in-ground pool area.
Updates include- New Chimney 2022, Insulation 2022, HVAC 2022, Anderson windows 2022, New sod 2023, Pool deck/pipes, Dog kennel, Landscaping, Fence and more!!
Schedule your showing for this beautiful home TODAY!
Location
State TX
County Chambers
Area Baytown/Chambers County
Interior
Interior Features Wet Bar, Breakfast Bar, Double Vanity, Granite Counters, High Ceilings, Tub Shower, Ceiling Fan(s), Kitchen/Dining Combo, Programmable Thermostat
Heating Central, Electric
Cooling Central Air, Electric
Flooring Carpet, Wood
Fireplaces Number 1
Fireplaces Type Wood Burning
Fireplace Yes
Appliance Dishwasher, Electric Cooktop, Electric Oven, Disposal, Microwave
Laundry Washer Hookup, Electric Dryer Hookup
Exterior
Exterior Feature Deck, Fence, Patio
Parking Features Attached, Garage
Garage Spaces 2.0
Fence Back Yard
Pool In Ground
Water Access Desc Public
Roof Type Composition
Porch Deck, Patio
Private Pool Yes
Building
Lot Description Subdivision
Story 2
Entry Level Two
Foundation Slab
Sewer Public Sewer
Water Public
Architectural Style Traditional
Level or Stories Two
New Construction No
Schools
Elementary Schools Clark Elementary School (Goose Creek)
Middle Schools Gentry Junior High School
High Schools Sterling High School (Goose Creek)
School District 23 - Goose Creek Consolidated
Others
HOA Name JDH/Pinehurst
HOA Fee Include Other
Tax ID 18867
Security Features Prewired,Security System Leased,Smoke Detector(s)
Acceptable Financing Cash, Conventional, FHA, VA Loan
Listing Terms Cash, Conventional, FHA, VA Loan
Read Less
Want to know what your home might be worth? Contact us for a FREE valuation!

Our team is ready to help you sell your home for the highest possible price ASAP

Bought with Nan & Company PropertiesChristie's International R





