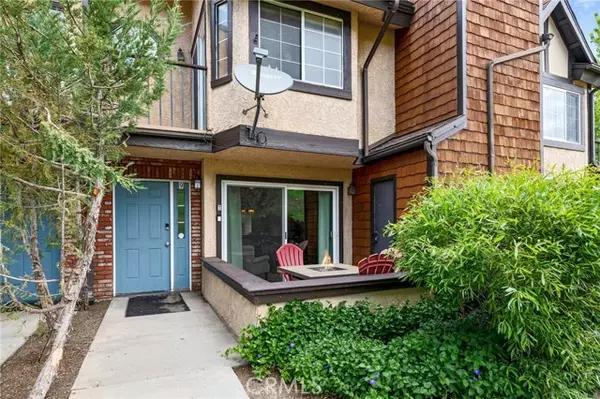Bought with Peter Sun
$620,000
$619,900
For more information regarding the value of a property, please contact us for a free consultation.
1377 Club View DR 9 Big Bear Lake, CA 92315
2 Beds
2.5 Baths
1,340 SqFt
Key Details
Sold Price $620,000
Property Type Condo
Sub Type Condominium
Listing Status Sold
Purchase Type For Sale
Square Footage 1,340 sqft
Price per Sqft $462
MLS Listing ID CRPW23104804
Sold Date 07/20/23
Style Custom
Bedrooms 2
Full Baths 2
Half Baths 1
Year Built 1989
Lot Size 6,545 Sqft
Property Sub-Type Condominium
Source California Regional MLS
Property Description
SKI IN/SKI OUT condo backs to Bear Mountain Ski Resort! These don't come up for sale very often. This warm and inviting home has a true modern mountain feel from the knotty pine walls to the antler light fixtures to the unique log beams in the living room. Open living & dining area with a modern masonry gas fireplace and access to rear patio and separate storage closet. 1/2 bath and laundry hookups located on the lower level. The kitchen overlooks the large private front patio. There are 2 primary bedrooms with full ensuite bathrooms located upstairs. One of the bathrooms has a jetted tub and a private balcony overlooking the ski slopes. Both bedrooms are carpeted and have vaulted tongue and groove wood ceilings. Gated complex for security and privacy with a community hot tub and tennis court. Detached 1-car garage with a parking spot in front of the garage. You could make the detached one car garage into a game room and still have room for storage for your adventure gear. Big Bear Lake is a four season resort town with so much to offer-National Forest hiking & biking trails, 2 ski resorts, Big Bear Lake, Bear Mountain Golf Course, Alpine Zoo, restaurants and shopping- all are right around the corner. From summer to winter this is the place you want to be! Great for a vacation h
Location
State CA
County San Bernardino
Area 289 - Big Bear Area
Rooms
Dining Room Other
Kitchen Dishwasher, Garbage Disposal, Microwave, Other, Oven Range - Gas, Refrigerator, Oven - Electric
Interior
Heating Central Forced Air
Cooling None
Flooring Laminate
Fireplaces Type Gas Burning, Living Room, Other Location
Laundry Gas Hookup, 30, Other, Stacked Only
Exterior
Parking Features Assigned Spaces, Garage, Other, Parking Area
Garage Spaces 1.0
Fence Other
Pool None, Spa - Community Facility
View Hills
Roof Type Composition
Building
Lot Description Grade - Sloped Up
Foundation Concrete Block
Water Heater - Gas, District - Public
Architectural Style Custom
Others
Tax ID 0310951260000
Special Listing Condition Not Applicable
Read Less
Want to know what your home might be worth? Contact us for a FREE valuation!

Our team is ready to help you sell your home for the highest possible price ASAP

© 2025 MLSListings Inc. All rights reserved.





