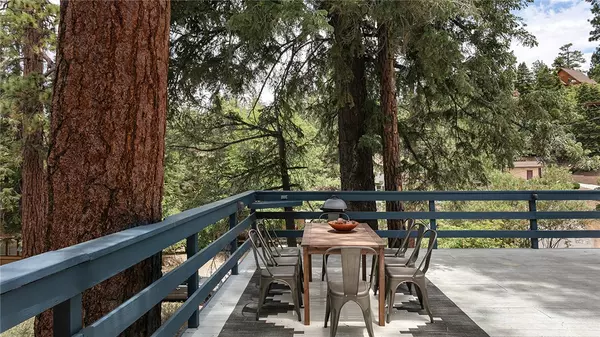Bought with Don Hooper • Real Broker
$655,000
$650,000
0.8%For more information regarding the value of a property, please contact us for a free consultation.
43355 Deer Canyon RD Big Bear Lake, CA 92315
3 Beds
2 Baths
1,218 SqFt
Key Details
Sold Price $655,000
Property Type Single Family Home
Sub Type Single Family Home
Listing Status Sold
Purchase Type For Sale
Square Footage 1,218 sqft
Price per Sqft $537
MLS Listing ID CRDW23079777
Sold Date 07/21/23
Style Custom
Bedrooms 3
Full Baths 2
Year Built 1983
Lot Size 9,230 Sqft
Property Sub-Type Single Family Home
Source California Regional MLS
Property Description
Welcome to this stunning mountain retreat nestled in the desirable neighborhood of Moonridge in Big Bear Lake, CA. This spacious and immaculate home boasts 3 bedrooms, 2 bathrooms, and 1,218 square feet of living space, perfect for hosting family and friends. As you step inside, you'll be greeted by an inviting open floor plan that seamlessly connects the living, dining, and kitchen areas. The living room features a cozy electric fireplace and large windows that let in natural light and offer views of the surrounding forest. The master suite is a true oasis, with vaulted ceilings, a private balcony. Two additional bedrooms and a full bathroom provide comfortable accommodations for guests or family members. Outside, the expansive deck is the perfect spot for enjoying the crisp mountain air and serene views of the trees and mountains. The fully fenced backyard is great for pets or children to play safely. Additional features of this home include a laundry room, a garage, and central heating. Located just a short drive from the ski slopes, hiking trails, and restaurants, this home offers the perfect balance of seclusion and convenience. Don't miss this opportunity to own a piece of mountain paradise in beautiful Big Bear Lake, CA.
Location
State CA
County San Bernardino
Area 289 - Big Bear Area
Zoning R-1
Interior
Heating Central Forced Air
Cooling Central AC
Fireplaces Type Electric
Laundry Gas Hookup, In Laundry Room, 30
Exterior
Parking Features Garage
Garage Spaces 1.0
Pool 2, None
View Forest / Woods
Roof Type Shingle
Building
Foundation Raised
Water District - Public
Architectural Style Custom
Others
Tax ID 0310422160000
Special Listing Condition Not Applicable
Read Less
Want to know what your home might be worth? Contact us for a FREE valuation!

Our team is ready to help you sell your home for the highest possible price ASAP

© 2025 MLSListings Inc. All rights reserved.





