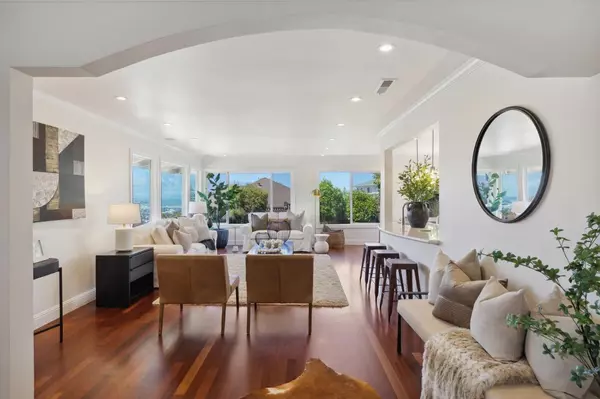Bought with David Healey • Clearstory Real Estate
$3,120,000
$2,988,000
4.4%For more information regarding the value of a property, please contact us for a free consultation.
1375 Manzanita DR Millbrae, CA 94030
4 Beds
4.5 Baths
2,430 SqFt
Key Details
Sold Price $3,120,000
Property Type Single Family Home
Sub Type Single Family Home
Listing Status Sold
Purchase Type For Sale
Square Footage 2,430 sqft
Price per Sqft $1,283
MLS Listing ID ML81928150
Sold Date 08/03/23
Bedrooms 4
Full Baths 4
Half Baths 1
Year Built 1963
Lot Size 8,000 Sqft
Property Sub-Type Single Family Home
Property Description
Fabulous corner lot in the highly sought after Mills Estates neighborhood! This exquisite 2,430 sq ft, 4 bed, 4.5 bath, 2-story home sitting on an 8,000 sq. ft lot provides ample space for families of various sizes. The living room, dining area, and family room offer versatile spaces for different activities and gatherings. The well-appointed kitchen comes equipped with Viking appliances and ample counter space, making it a great space for culinary endeavors. One of the standout features of this property is the STUNNING bay views that can be enjoyed from multiple vantage points within the home. The expansive backyard adorned with beautiful landscaping and pavers adds to the overall charm of the property, providing a tranquil setting for outdoor relaxation and entertainment. In addition, it's in close proximity to Top-Rated Schools, Downtown Millbrae, Local Parks, BART, Cal-Train, SFO & HWY 280/101. Come and see this beauty for yourself!
Location
State CA
County San Mateo
Area Mills Estate
Zoning R10006
Rooms
Family Room Separate Family Room
Dining Room Dining Area in Living Room
Kitchen Dishwasher, Exhaust Fan, Freezer, Oven Range - Gas, Refrigerator, Wine Refrigerator
Interior
Heating Central Forced Air - Gas
Cooling Other
Fireplaces Type Family Room
Laundry In Garage, Washer / Dryer
Exterior
Exterior Feature Back Yard, Fenced, Storage Shed / Structure
Parking Features Attached Garage, On Street
Garage Spaces 2.0
Utilities Available Public Utilities
View Bay
Roof Type Shingle
Building
Story 2
Foundation Concrete Perimeter
Sewer Sewer - Public
Water Public
Level or Stories 2
Others
Tax ID 024-441-290
Horse Property No
Special Listing Condition Not Applicable
Read Less
Want to know what your home might be worth? Contact us for a FREE valuation!

Our team is ready to help you sell your home for the highest possible price ASAP

© 2025 MLSListings Inc. All rights reserved.





