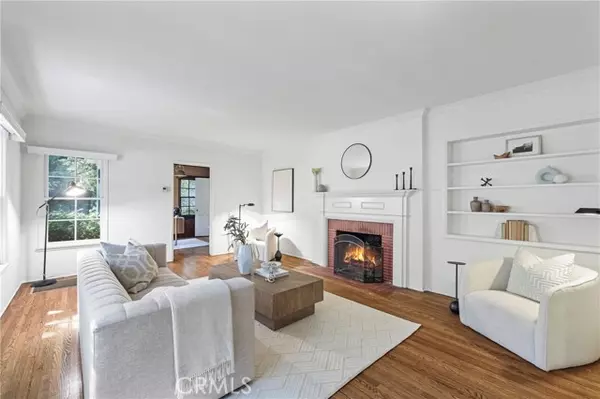Bought with Edward Uriarte • COMPASS
$2,700,000
$2,488,000
8.5%For more information regarding the value of a property, please contact us for a free consultation.
2140 Ashbourne DR San Marino, CA 91108
4 Beds
2.5 Baths
2,178 SqFt
Key Details
Sold Price $2,700,000
Property Type Single Family Home
Sub Type Single Family Home
Listing Status Sold
Purchase Type For Sale
Square Footage 2,178 sqft
Price per Sqft $1,239
MLS Listing ID CRWS23176887
Sold Date 10/25/23
Bedrooms 4
Full Baths 2
Half Baths 1
Year Built 1940
Lot Size 0.559 Acres
Property Sub-Type Single Family Home
Source California Regional MLS
Property Description
This classic 2-story cozy home is nestled on a tree-lined cul-de-sac in the Mission District. Inside, the house exudes so much 1940s charm, from the hardwood floors to the beautiful millwork, French doors and clever built-ins & wall niches. The thoughtfully designed powder room at the back can be accessed from both the office/den and the laundry room. The bright kitchen connects to the dining room on one side and the laundry/mudroom on the other (more floor-to-ceiling storage!). Just steps away, the covered back porch is framed by an elegant English ivy awning. And what a view! The park-like backyard has its own brick walkway and is surrounded by a fence and towering trees for privacy. Back inside, the main level includes two large bedrooms separated by a full bathroom with a tub and separate shower. One bedroom even has private access to the lovely back porch. Upstairs, you'll find two more bedrooms and a full hallway bathroom with a step-in shower. The primary bedroom boasts huge windows that look out over that serene backyard and a massive walk-in closet you have to see to believe. The other bedroom extends the length of the house and also has a walk-in closet. The upper level includes a BONUS ROOM, too, currently being used for storage. But it could ea
Location
State CA
County Los Angeles
Area 655 - San Marino
Zoning SOR109
Rooms
Family Room Other
Dining Room Formal Dining Room
Kitchen Dishwasher, Garbage Disposal, Hood Over Range, Other, Exhaust Fan, Oven Range - Gas, Refrigerator
Interior
Heating Central Forced Air
Cooling Central AC
Fireplaces Type Family Room
Laundry In Laundry Room, Other
Exterior
Parking Features Garage, Other
Garage Spaces 2.0
Pool 31, None
View Local/Neighborhood, Forest / Woods
Building
Lot Description Corners Marked
Water Hot Water, District - Public
Others
Tax ID 5323024041
Special Listing Condition Not Applicable
Read Less
Want to know what your home might be worth? Contact us for a FREE valuation!

Our team is ready to help you sell your home for the highest possible price ASAP

© 2025 MLSListings Inc. All rights reserved.





