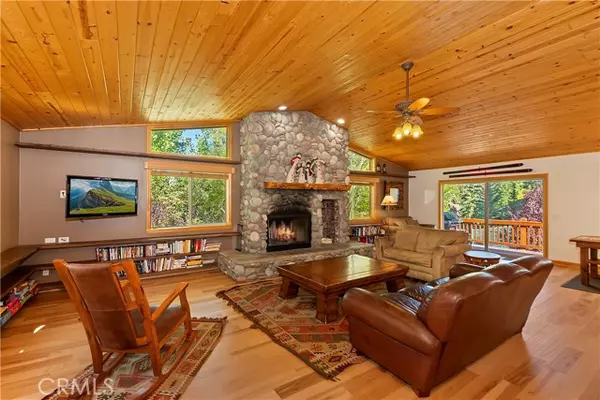Bought with General NONMEMBER • NONMEMBER MRML
$795,000
$815,000
2.5%For more information regarding the value of a property, please contact us for a free consultation.
1149 Club View DR Big Bear Lake, CA 92315
3 Beds
2.5 Baths
1,920 SqFt
Key Details
Sold Price $795,000
Property Type Single Family Home
Sub Type Single Family Home
Listing Status Sold
Purchase Type For Sale
Square Footage 1,920 sqft
Price per Sqft $414
MLS Listing ID CRPW23205361
Sold Date 02/15/24
Style Log
Bedrooms 3
Full Baths 2
Half Baths 1
Year Built 2005
Lot Size 7,200 Sqft
Property Sub-Type Single Family Home
Source California Regional MLS
Property Description
Location, Location, Location! Walk to Bear Mtn Ski Slopes, Zoo, or the Golf Course! ~ Gorgeous log style Moonridge cabin, perfect for families and groups of skiers/bikers/hikers who want to be first on the mountain or to walk home for lunch ~ 350 yards to ski lifts ~ This home has a spacious Great Room, ideal for entertaining ~ High vaulted ceilings and lots of sunny, bright natural light ~ Remodeled in 2020; move-in ready ~ Cobblestone fireplace for cozy winter nights ~ Beautiful Kitchen with a Breakfast Bar and Eating area ~ Open floor plan effortlessly integrates the Kitchen, 10-person Dining Area, and the Great Room complete with shuffleboard table ~ Half Bath and Master on the main level ~ Master has full bath and a walk-in closet ~ Downstairs offers a full bath, two good sized bedrooms, a large walk-in storage closet, and a separate laundry/utility room ~ Oversized 2+ car garage fits two SUVs, plus a ping pong table and extra storage ~ Expansive 4+ car flat driveway accommodates larger groups and visiting friends. Deck off the rear of the home with mountain views overlooks the tennis courts of Bear Meadows. This home has Big Bear Charm! Located between hole 8 and 9 on the Golf Course, with easy backyard open space access for evening dog walks or winter sledding ~ Perfect fo
Location
State CA
County San Bernardino
Area 289 - Big Bear Area
Rooms
Kitchen Dishwasher, Garbage Disposal, Microwave, Other, Oven Range - Gas, Refrigerator, Built-in BBQ Grill
Interior
Heating Forced Air, Gas, Central Forced Air
Cooling None
Fireplaces Type Gas Starter, Living Room, Wood Burning
Laundry In Laundry Room, Washer, Dryer
Exterior
Parking Features Garage, Room for Oversized Vehicle
Garage Spaces 2.0
Pool None
View Hills, Local/Neighborhood, Forest / Woods
Roof Type Composition
Building
Lot Description Grade - Level
Water Heater - Gas, District - Public
Architectural Style Log
Others
Tax ID 0310321030000
Special Listing Condition Not Applicable
Read Less
Want to know what your home might be worth? Contact us for a FREE valuation!

Our team is ready to help you sell your home for the highest possible price ASAP

© 2025 MLSListings Inc. All rights reserved.





