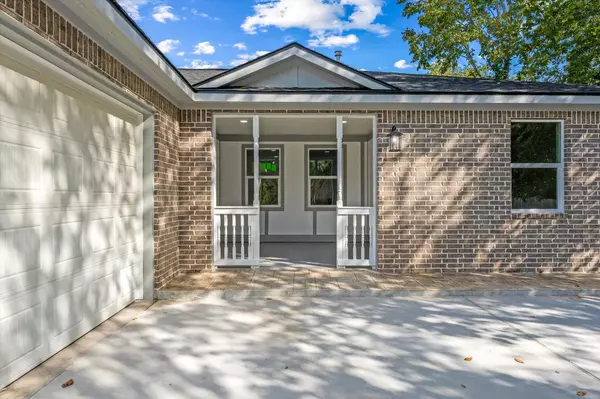$315,000
$335,000
6.0%For more information regarding the value of a property, please contact us for a free consultation.
8033 Charlesmont ST Houston, TX 77078
3 Beds
3 Baths
1,727 SqFt
Key Details
Sold Price $315,000
Property Type Single Family Home
Sub Type Detached
Listing Status Sold
Purchase Type For Sale
Square Footage 1,727 sqft
Price per Sqft $182
Subdivision Melbourne Place Sec 02
MLS Listing ID 41381557
Sold Date 03/06/24
Style Traditional
Bedrooms 3
Full Baths 2
Half Baths 1
Construction Status New Construction
HOA Y/N No
Year Built 2022
Annual Tax Amount $1,330
Tax Year 2023
Lot Size 7,805 Sqft
Acres 0.1792
Property Sub-Type Detached
Property Description
Welcome to your dream home—a beautiful 3 beds, 2 1/2 baths single-story new construction with no HOA and low tax rate. As you approach, you're greeted by a cute front porch that adds a touch of warmth and welcome.
For those with a passion for cars or business owners, the property's extensive driveway, complete with a gate, provides an ideal space for parking multiple vehicles. This feature caters to business owners who may need ample parking for their work-related vehicles. Beautiful open concept layout with good size bedrooms. REFRIGERATOR INCLUDED. Schedule your private your today! Never flooded per seller. Buyer to independently verify all information.
Location
State TX
County Harris
Area Northeast Houston
Interior
Interior Features Kitchen/Family Room Combo, Kitchen/Dining Combo
Heating Central, Gas
Cooling Central Air, Electric
Flooring Tile
Fireplace No
Appliance Dishwasher, Electric Oven, Disposal, Gas Range, Microwave
Laundry Washer Hookup, Electric Dryer Hookup
Exterior
Parking Features Additional Parking, Attached, Boat, Driveway, Garage, Garage Door Opener, Oversized
Garage Spaces 2.0
Water Access Desc Public
Roof Type Composition
Private Pool No
Building
Lot Description Subdivision
Story 1
Entry Level One
Foundation Slab
Builder Name Private Builder
Sewer Public Sewer
Water Public
Architectural Style Traditional
Level or Stories One
New Construction Yes
Construction Status New Construction
Schools
Elementary Schools Hilliard Elementary School
Middle Schools Forest Brook Middle School
High Schools North Forest High School
School District 27 - Houston
Others
Tax ID 081-096-000-0235
Security Features Security Gate,Gated with Attendant
Acceptable Financing Cash, Conventional, FHA, Owner May Carry, VA Loan
Listing Terms Cash, Conventional, FHA, Owner May Carry, VA Loan
Read Less
Want to know what your home might be worth? Contact us for a FREE valuation!

Our team is ready to help you sell your home for the highest possible price ASAP

Bought with Nextgen Real Estate Properties





