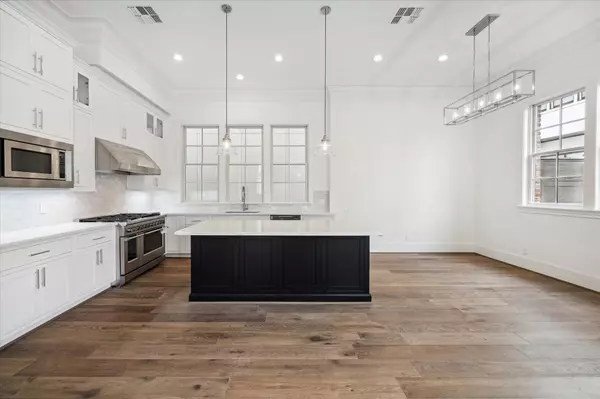$1,250,000
$1,250,000
For more information regarding the value of a property, please contact us for a free consultation.
1163 Castellina LN Houston, TX 77055
4 Beds
5 Baths
3,630 SqFt
Key Details
Sold Price $1,250,000
Property Type Single Family Home
Sub Type Detached
Listing Status Sold
Purchase Type For Sale
Square Footage 3,630 sqft
Price per Sqft $344
Subdivision Ravenna Sub
MLS Listing ID 67572129
Sold Date 04/22/24
Style Mediterranean,Traditional
Bedrooms 4
Full Baths 4
Half Baths 1
Construction Status Under Construction
HOA Fees $42/ann
HOA Y/N Yes
Year Built 2024
Annual Tax Amount $2,715
Tax Year 2023
Lot Size 2,195 Sqft
Acres 0.0504
Property Sub-Type Detached
Property Description
Welcome to 1163 Castellina Lane in the heart of Ravenna, where Italian-inspired charm meets modern luxury. This stunning residence boasts Fisher Paykel appliances, a rooftop deck with panoramic views and a large gameroom making it an entertainer's dream. High-end finishes throughout elevate the aesthetic, ensuring every detail is a testament to quality. Zoned to the prestigious SBMS, MHS and walking distance to Awty International School, this home not only offers an unparalleled living experience but also a top-tier education for your family. Embrace the essence of upscale living in this meticulously crafted home within the captivating Ravenna community. Fantastic community pool, clubhouse and dog park. Visit the sales office at 1138 Castellina for more information.
Location
State TX
County Harris
Community Community Pool, Curbs
Area Spring Branch
Interior
Interior Features Balcony, Crown Molding, Double Vanity, Entrance Foyer, Elevator, High Ceilings, Kitchen Island, Kitchen/Family Room Combo, Pantry, Self-closing Cabinet Doors, Self-closing Drawers, Separate Shower, Walk-In Pantry, Wired for Sound, Ceiling Fan(s), Kitchen/Dining Combo, Programmable Thermostat
Heating Central, Electric
Cooling Central Air, Electric
Flooring Engineered Hardwood, Marble, Tile
Fireplaces Number 1
Fireplace Yes
Appliance Convection Oven, Double Oven, Dishwasher, Disposal, Gas Range, Microwave, ENERGY STAR Qualified Appliances, Tankless Water Heater
Laundry Washer Hookup, Electric Dryer Hookup, Gas Dryer Hookup
Exterior
Exterior Feature Balcony, Fence, Sprinkler/Irrigation
Parking Features Attached, Garage, Garage Door Opener
Garage Spaces 2.0
Fence Back Yard
Community Features Community Pool, Curbs
Amenities Available Gated
Water Access Desc Public
Roof Type Tile
Porch Balcony, Deck, Rooftop
Private Pool No
Building
Lot Description Corner Lot, Subdivision
Faces East
Story 3
Entry Level Three Or More
Foundation Slab
Builder Name Ravenna Building Grp
Sewer Public Sewer
Water Public
Architectural Style Mediterranean, Traditional
Level or Stories Three Or More
New Construction Yes
Construction Status Under Construction
Schools
Elementary Schools Housman Elementary School
Middle Schools Spring Branch Middle School (Spring Branch)
High Schools Memorial High School (Spring Branch)
School District 49 - Spring Branch
Others
HOA Name Graham Management
HOA Fee Include Maintenance Grounds,Other
Tax ID 133-770-001-0030
Security Features Security Gate,Gated with Attendant,Prewired,Controlled Access,Smoke Detector(s)
Read Less
Want to know what your home might be worth? Contact us for a FREE valuation!

Our team is ready to help you sell your home for the highest possible price ASAP

Bought with Spirit Real Estate Group, LLC





