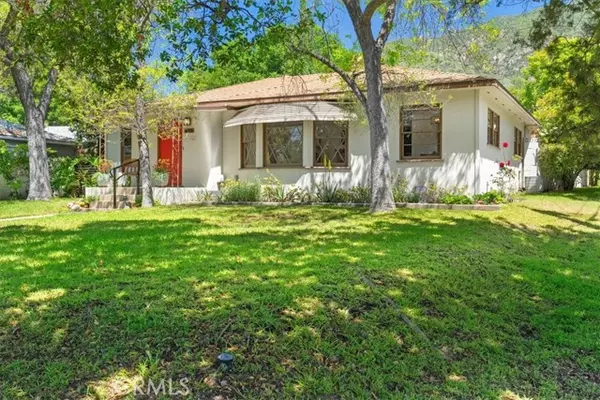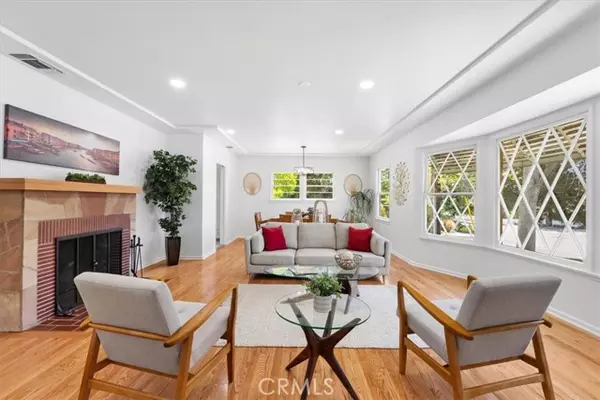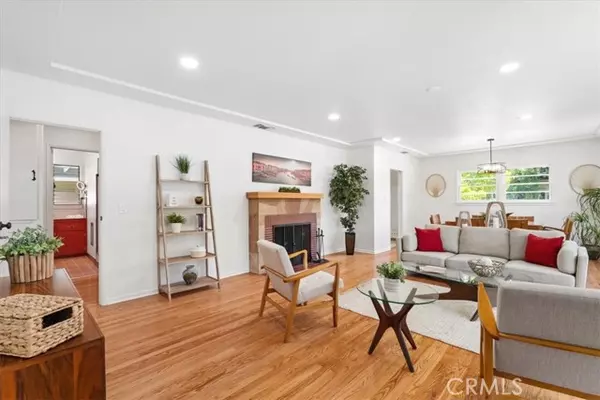Bought with Jo O'Key
$1,560,000
$1,300,000
20.0%For more information regarding the value of a property, please contact us for a free consultation.
409 W Grandview AVE Sierra Madre, CA 91024
2 Beds
2.5 Baths
1,673 SqFt
Key Details
Sold Price $1,560,000
Property Type Single Family Home
Sub Type Single Family Home
Listing Status Sold
Purchase Type For Sale
Square Footage 1,673 sqft
Price per Sqft $932
MLS Listing ID CRGD24094352
Sold Date 06/25/24
Bedrooms 2
Full Baths 2
Half Baths 1
Year Built 1949
Lot Size 9,630 Sqft
Property Sub-Type Single Family Home
Source California Regional MLS
Property Description
Nestled in the heart of Sierra Madre, this corner lot, single-story property with a GUEST HOUSE and sparkling pool beckons with its enchanting allure. As you enter the main house, you will discover a harmonious blend where vintage charm meets modern comfort in a picturesque neighborhood. Adorned with beautifully refinished hardwood floors, new recessed lighting, interior paint, gorgeous diamond pane bay windows, and an inviting rustic brick/stone wood burning fireplace with mantel, it creates a welcoming ambiance. The spacious living area, with an adjacent formal dining room, welcomes you with its abundant natural light streaming through the windows, creating an inviting atmosphere for relaxation and entertainment. The retro kitchen with an eat-in area, built with convenience in mind, has a pull-out cutting board, hidden storage compartments, ample cabinet space with ornate exterior hinges, a curved countertop peninsula, and butcher block counters on both sides of the stove. These features add to the kitchen's aesthetic appeal and make it more practical and functional. There are two spacious bedrooms with sizeable closets and a den/family room with a walk-in closet that could be used as a 3rd bedroom. The nostalgic full-size bathroom has a standing shower and a separate tub. The
Location
State CA
County Los Angeles
Area 656 - Sierra Madre
Zoning SRR175
Rooms
Family Room Other
Dining Room Dining Area in Living Room, Other
Kitchen Oven Range - Gas, Refrigerator
Interior
Heating Central Forced Air
Cooling Central AC
Fireplaces Type Living Room, Wood Burning
Laundry Other
Exterior
Parking Features Covered Parking, Detached Garage, Other
Garage Spaces 2.0
Fence 2, Wood
Pool Pool - In Ground, 31, Pool - Yes
View Hills
Roof Type Composition
Building
Story One Story
Water District - Public
Others
Tax ID 5761019016
Special Listing Condition Not Applicable
Read Less
Want to know what your home might be worth? Contact us for a FREE valuation!

Our team is ready to help you sell your home for the highest possible price ASAP

© 2025 MLSListings Inc. All rights reserved.





