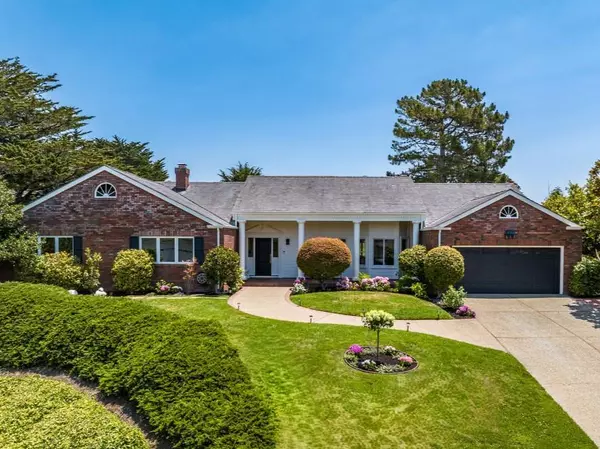Bought with Claire Lazar • Lazar Homes
$2,850,000
$2,850,000
For more information regarding the value of a property, please contact us for a free consultation.
2181 Bayhill CT Half Moon Bay, CA 94019
4 Beds
3 Baths
3,080 SqFt
Key Details
Sold Price $2,850,000
Property Type Single Family Home
Sub Type Single Family Home
Listing Status Sold
Purchase Type For Sale
Square Footage 3,080 sqft
Price per Sqft $925
MLS Listing ID ML81972216
Sold Date 08/12/24
Style Colonial
Bedrooms 4
Full Baths 3
HOA Fees $62/qua
Year Built 1980
Lot Size 0.317 Acres
Property Sub-Type Single Family Home
Source MLSListings, Inc.
Property Description
Welcome to this stunning, fully renovated, single-level home located in the coveted Ocean Colony neighborhood on the 14th Fairway. This exquisite residence boasts a spacious 3080 square feet of living space, offering 4 bedrooms, 3 bathrooms providing ample space for comfortable living and entertaining. As you step inside, you are greeted by an open floor plan that seamlessly integrates the living, dining, and kitchen areas. The gorgeous kitchen is a chef's dream, featuring modern appliances, pristine counter-tops and ample storage. The living area is filled with natural light, creating a warm and inviting ambiance.The primary bedroom is a tranquil retreat, complete with an en-suite bathroom, with soaking tub and stand-in shower that exudes luxury and relaxation. The additional bedrooms are generously sized and offer flexibility for a home office, guest rooms, or whatever suits your needs. Outside, the property features a beautifully landscaped yard, providing an ideal space for outdoor activities and enjoying the coastal climate. The home is also conveniently located near a variety of amenities, including dining, The Ritz-Carlton, Colony Club Fitness Center and outdoor recreational opportunities. Don't miss the opportunity to make this exceptional property your own!
Location
State CA
County San Mateo
Area Ocean Colony
Zoning PU000D
Rooms
Family Room Separate Family Room
Dining Room Formal Dining Room
Kitchen Countertop - Quartz, Dishwasher, Hood Over Range, Oven Range - Built-In, Oven Range - Electric, Pantry, Refrigerator
Interior
Heating Central Forced Air, Gas
Cooling None
Flooring Carpet, Vinyl / Linoleum
Fireplaces Type Family Room, Wood Burning
Laundry In Utility Room, Inside
Exterior
Parking Features Attached Garage
Garage Spaces 4.0
Fence Fenced Back
Utilities Available Public Utilities
View Golf Course
Roof Type Concrete,Shingle
Building
Foundation Concrete Perimeter and Slab
Sewer Sewer - Public
Water Public
Architectural Style Colonial
Others
Tax ID 066-400-060
Special Listing Condition Not Applicable
Read Less
Want to know what your home might be worth? Contact us for a FREE valuation!

Our team is ready to help you sell your home for the highest possible price ASAP

© 2025 MLSListings Inc. All rights reserved.





