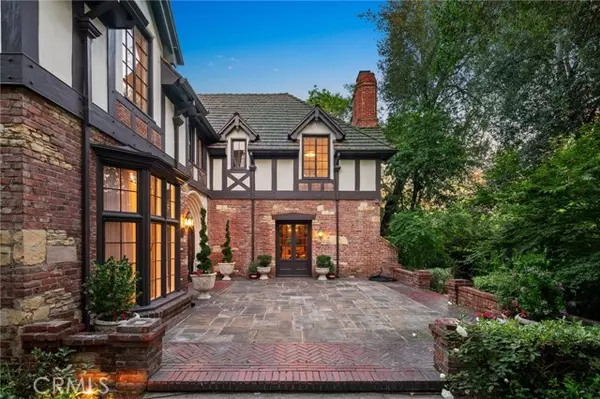Bought with Denise Xiao
$6,600,000
$6,998,000
5.7%For more information regarding the value of a property, please contact us for a free consultation.
830 Chester AVE San Marino, CA 91108
6 Beds
8 Baths
6,302 SqFt
Key Details
Sold Price $6,600,000
Property Type Single Family Home
Sub Type Single Family Home
Listing Status Sold
Purchase Type For Sale
Square Footage 6,302 sqft
Price per Sqft $1,047
MLS Listing ID CRAR24095829
Sold Date 08/14/24
Style English,Tudor
Bedrooms 6
Full Baths 8
Year Built 1938
Lot Size 0.510 Acres
Property Sub-Type Single Family Home
Source California Regional MLS
Property Description
This stunning English Tudor Revival estate embodies timeless elegance in every detail from the arched-molding formal entry doorway to the many Tudor casement windows overlooking the garden retreat with mountain views. The six-bedroom, eight-bathroom residence, designed by celebrated architect Edward Ullrich, has been meticulously renovated and updated to reflect modern sophistication while preserving its remarkable architectural heritage. Most all home features and systems were completely updated and restored in 2017, including refinished white oak floors, re-chromed Crane bathroom fixtures, restored coffered ceilings, and beautifully renovated leaded glass windows. The chef's kitchen was fully renovated in 2017 with custom cabinets and island, marble countertops, and JennAir Professional appliances, also newer central HVAC and ductwork, copper plumbing and main sewer line, updated electrical panels, all ensuring peace of mind. In the backyard, an enchanting oasis awaits. The impressive sunroom opens to the salt-water lap pool and jacuzzi, offering a serene retreat, while the exquisite guest house, with fabulous redwood paneling, the vaulted ceiling with the rustic beams, provides the perfect space for entertaining and visitors. This estate is a true masterpiece, se
Location
State CA
County Los Angeles
Area 655 - San Marino
Zoning SOR120
Rooms
Family Room Other
Dining Room Formal Dining Room, Other, Breakfast Nook
Kitchen Dishwasher, Garbage Disposal, Other, Oven - Double, Pantry, Oven Range - Gas, Oven Range - Built-In
Interior
Heating Central Forced Air
Cooling Central AC
Fireplaces Type Gas Burning, Living Room, Other Location
Laundry Gas Hookup, In Laundry Room, Other, Upper Floor
Exterior
Parking Features RV Possible, Attached Garage, Private / Exclusive, Garage, Other, Parking Area, Room for Oversized Vehicle
Garage Spaces 2.0
Fence 2
Pool Heated - Gas, Pool - Heated, Pool - In Ground, 21, Other, Pool - Yes, Pool - Sport, Spa - Private, Pool - Fenced
View Hills, Local/Neighborhood, 31
Roof Type Shingle
Building
Foundation Raised
Water Other, Hot Water, District - Public, Water Softener
Architectural Style English, Tudor
Others
Tax ID 5329015017
Special Listing Condition Not Applicable
Read Less
Want to know what your home might be worth? Contact us for a FREE valuation!

Our team is ready to help you sell your home for the highest possible price ASAP

© 2025 MLSListings Inc. All rights reserved.





