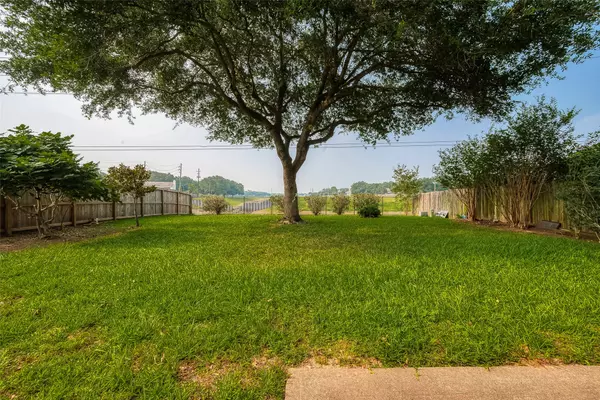$380,000
$389,000
2.3%For more information regarding the value of a property, please contact us for a free consultation.
4706 Forest Home DR Missouri City, TX 77459
4 Beds
3 Baths
2,569 SqFt
Key Details
Sold Price $380,000
Property Type Single Family Home
Sub Type Detached
Listing Status Sold
Purchase Type For Sale
Square Footage 2,569 sqft
Price per Sqft $147
Subdivision Plantation Creek Sec 2-B
MLS Listing ID 67462889
Sold Date 08/23/24
Style Traditional
Bedrooms 4
Full Baths 2
Half Baths 1
HOA Fees $6/ann
HOA Y/N Yes
Year Built 1996
Annual Tax Amount $8,593
Tax Year 2023
Lot Size 7,923 Sqft
Acres 0.1819
Property Sub-Type Detached
Property Description
Price adjustment for a quick sale! Welcome to your gorgeous 4 bed, 2/1 bath home located in the Plantation Creek. Zoned to Dulles high school & no back neighbors! This home features light and bright colors. A nice walking trail with river in the back. A large and airy formal dining and formal living greets you as you enter the property. The kitchen/breakfast combo boasts lots of storage & opens to family room. Fresh paint on interior and exterior with 2 New AC replaced on 4/24/2020! Natural sunlight, makes the family room has a perfect space for entertaining with a fireplace. The living room view over looks the very spacious backyard view with a showpiece tree for shade. The master bedroom features high ceilings! curtains are excluded. On Master bath, it features dual sinks, huge walk-in closet & separate tub and shower. Upstairs also features game room, additional rooms have carpet flooring, ceilings fans & spacious closets. Schedule showing for your future home now!
Location
State TX
County Fort Bend
Area Missouri City Area
Interior
Interior Features Double Vanity, Granite Counters, Jetted Tub, Separate Shower, Ceiling Fan(s)
Heating Central, Gas
Cooling Central Air, Electric
Flooring Carpet, Laminate, Tile
Fireplaces Number 1
Fireplaces Type Gas, Wood Burning
Fireplace Yes
Appliance Dishwasher, Gas Range
Exterior
Exterior Feature Fence
Parking Features Attached, Garage
Garage Spaces 2.0
Fence Back Yard
Water Access Desc Public
Roof Type Composition
Private Pool No
Building
Lot Description Subdivision, Wooded
Story 2
Entry Level Two
Foundation Slab
Sewer Public Sewer
Water Public
Architectural Style Traditional
Level or Stories Two
New Construction No
Schools
Elementary Schools Lexington Creek Elementary School
Middle Schools Dulles Middle School
High Schools Dulles High School
School District 19 - Fort Bend
Others
HOA Name First Colony
Tax ID 6710-22-002-0350-907
Acceptable Financing Cash, Conventional, FHA
Listing Terms Cash, Conventional, FHA
Read Less
Want to know what your home might be worth? Contact us for a FREE valuation!

Our team is ready to help you sell your home for the highest possible price ASAP

Bought with CB&A, Realtors- Southeast





