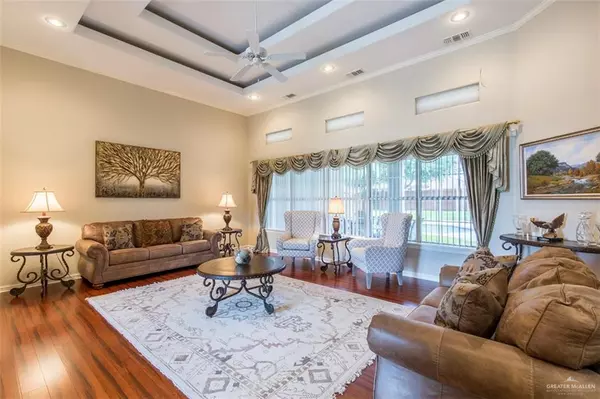$359,900
For more information regarding the value of a property, please contact us for a free consultation.
2100 Sunrise LN Mission, TX 78574
4 Beds
3.5 Baths
3,361 SqFt
Key Details
Property Type Single Family Home
Sub Type Single Family Residence
Listing Status Sold
Purchase Type For Sale
Square Footage 3,361 sqft
Subdivision Dublin Estates
MLS Listing ID 314305
Sold Date 10/02/19
Bedrooms 4
Full Baths 3
Half Baths 1
HOA Fees $9/ann
HOA Y/N Yes
Year Built 2002
Annual Tax Amount $10,638
Tax Year 2018
Lot Size 0.501 Acres
Acres 0.5015
Property Sub-Type Single Family Residence
Source Greater McAllen
Property Description
SPACIOUS 3 CAR GARAGE. WALK OUT TO FIND THE A LOVELY LANDSCAPED YARD ON A 1/2 ACRE LOT. EXPANSIVE LIVING ROOM WITH BAMBOO WOOD FLOORING, DECORATIVE HIGH CEILINGS, AND CUSTOM FRONT DOOR. SPACIOUS KITCHEN WITH ELEGANT CABINETRY, GRANITE COUNTER TOPS, AND STAINLESS STEEL APPLIANCES. RELAX IN THE FAMILY ROOM AREA OR KITCHEN NOOK AS YOU VIEW THE CRYSTAL BLUE WATER IN THE INVITING POOL, LANDSCAPED YARD WITH MATURE TREES AND A MASONRY PRIVACY FENCE. ENJOY THE VIEW SITTING IN THE COVERED PATIO OR ENTER AND ENJOY ANY OF THE 4 BEDROOMS OR VERY GRAND OFFICE WITH ELEGANT BUILT INS.
Location
State TX
County Hidalgo
Community Curbs, Sidewalks, Street Lights
Rooms
Dining Room Living Area(s): 2
Interior
Interior Features Entrance Foyer, Countertops (Granite), Ceiling Fan(s), Decorative/High Ceilings, Office/Study, Split Bedrooms
Heating Central, Electric
Cooling Central Air, Electric
Flooring Carpet, Hardwood, Tile
Appliance Electric Water Heater, Dishwasher, Disposal, Oven-Microwave, Refrigerator, Stove/Range-Electric Smooth
Laundry Laundry Room, Washer/Dryer Connection
Exterior
Exterior Feature Mature Trees, Sprinkler System
Garage Spaces 3.0
Fence Masonry, Privacy
Pool In Ground, Other Cleaning System, Outdoor Pool
Community Features Curbs, Sidewalks, Street Lights
View Y/N No
Roof Type Clay Tile
Total Parking Spaces 3
Garage Yes
Private Pool true
Building
Lot Description Curb & Gutters, Mature Trees, Sidewalks, Sprinkler System
Faces West on Griffin Pkwy, North on Glasscock, East on Sunrise Lane.
Story 1
Foundation Slab
Sewer City Sewer
Water Public
Structure Type Stucco
New Construction No
Schools
Elementary Schools Shary
Middle Schools Sharyland North Junior
High Schools Sharyland Pioneer H.S.
Others
Tax ID D809000000001400
Security Features Security System
Read Less
Want to know what your home might be worth? Contact us for a FREE valuation!

Our team is ready to help you sell your home for the highest possible price ASAP





