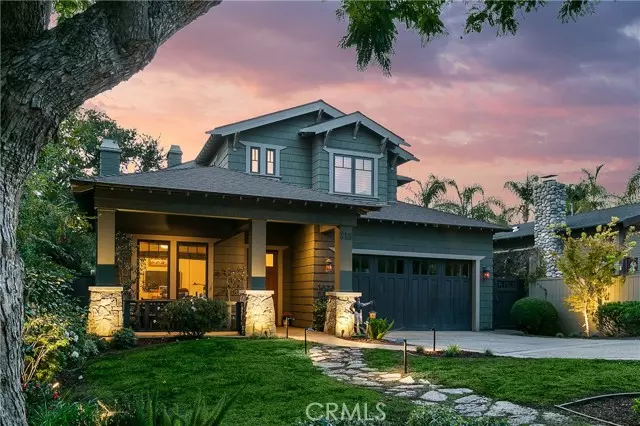Bought with Anita Sever
$2,800,000
$2,888,888
3.1%For more information regarding the value of a property, please contact us for a free consultation.
315 Grove ST Sierra Madre, CA 91024
4 Beds
3 Baths
3,174 SqFt
Key Details
Sold Price $2,800,000
Property Type Single Family Home
Sub Type Single Family Home
Listing Status Sold
Purchase Type For Sale
Square Footage 3,174 sqft
Price per Sqft $882
MLS Listing ID CROC24146628
Sold Date 10/03/24
Style Craftsman
Bedrooms 4
Full Baths 3
Year Built 2003
Lot Size 10,269 Sqft
Property Sub-Type Single Family Home
Source California Regional MLS
Property Description
Welcome to your entertainer's paradise nestled in the serene foothills of Sierra Madre. This meticulously crafted Craftsman-style home offers a perfect blend of charm and modern convenience. As you step inside, you are greeted by an open and inviting floor plan that seamlessly connects the spacious living areas. Natural light floods through large windows, highlighting the beautiful craftsmanship and detailing throughout. The gourmet kitchen is a chef's dream, featuring custom cabinetry, high-end appliances, and a center island perfect for casual dining or hosting friends and family. Adjacent to the kitchen, the dining area flows effortlessly into the expansive living room, creating the ideal space for gatherings and entertaining. The master suite is a retreat unto itself, offering privacy and comfort with its luxurious ensuite bathroom with steam shower, and ample closet space. Outside, is a true treat, from the heated pool, spa, fireplace, fire pit and putting green area to the covered cabana with outdoor kitchen and bar, pizza oven, golf simulator and shuffleboard your 5 star resort awaits. Located in the highly desirable Sierra Madre community, known for its charming downtown, hiking trails, and top-rated schools, this home offers a rare opportunity to enjoy California living
Location
State CA
County Los Angeles
Area 656 - Sierra Madre
Zoning SRR175OO*
Rooms
Family Room Other
Dining Room Formal Dining Room, In Kitchen, Other
Kitchen Ice Maker, Dishwasher, Microwave, Other, Oven - Double, Pantry, Refrigerator, Built-in BBQ Grill, Oven - Gas
Interior
Heating Central Forced Air
Cooling Central AC, Other
Fireplaces Type Family Room, Living Room, Primary Bedroom, Other Location
Laundry In Laundry Room, Washer, Dryer
Exterior
Garage Spaces 2.0
Pool Heated - Gas, Pool - Heated, Pool - In Ground, 21, Other, Pool - Yes
View Hills
Building
Sewer Sewer Available
Water Heater - Gas, District - Public
Architectural Style Craftsman
Others
Tax ID 5761019040
Special Listing Condition Not Applicable
Read Less
Want to know what your home might be worth? Contact us for a FREE valuation!

Our team is ready to help you sell your home for the highest possible price ASAP

© 2025 MLSListings Inc. All rights reserved.





