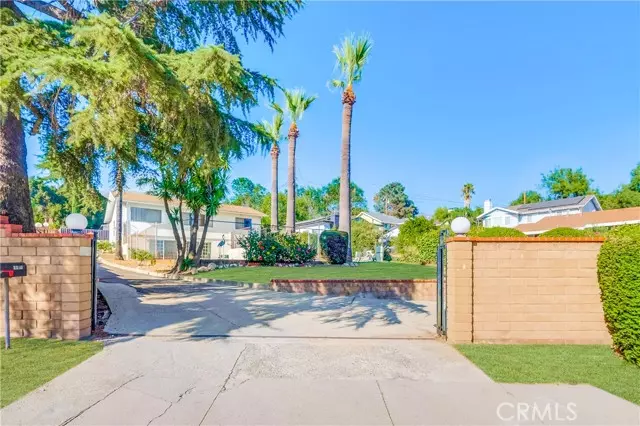Bought with Agnes Fontaine
$1,427,410
$1,399,000
2.0%For more information regarding the value of a property, please contact us for a free consultation.
2741 Altura AVE La Crescenta, CA 91214
3 Beds
2 Baths
2,174 SqFt
Key Details
Sold Price $1,427,410
Property Type Single Family Home
Sub Type Single Family Home
Listing Status Sold
Purchase Type For Sale
Square Footage 2,174 sqft
Price per Sqft $656
MLS Listing ID CRSR24191772
Sold Date 11/12/24
Style Traditional
Bedrooms 3
Full Baths 2
Year Built 1920
Lot Size 0.297 Acres
Property Sub-Type Single Family Home
Source California Regional MLS
Property Description
Situated on an expansive nearly 13,000 sq.ft. lot, behind ornamental Palms and stately privacy wall, you are invited into a brilliant canvas to Design the family compound of your Dreams. This Spacious Pool home boast, 2174 sq.ft. of living space seamlessly combining Indoor-Outdoor living. Upon entering you will be impressed by the open concept interior with sunlight dancing through the numerous picture windows. A decorative brick fireplace ornaments the generous living/dining room arrangement. There are Three sizable bedrooms, which includes a Primary Suite with dressing area, built in closet bureau and stunning Sunset View. The lower level host an Entertainers family room with floor to ceiling wood bookcase, pool table and wall of sliding glass doors spilling out to refreshing swimmers pool. A True highlight of the home is the outdoor space, with its sprawling grounds, open air entertainment patio, park size yard, multiple parking areas and gated swimming pool. The oversized detached garage, measures approx. 700 sq.ft. potential ADU conversion for extended family or live/work space. The Crescenta Valley holds Peaceful Beauty of Small-Town Charm, while flourishing with Chic Boutiques, diverse culinary restaurants, weekly farmers market, annual Music, Art, Food & Wine Festivals.
Location
State CA
County Los Angeles
Area 635 - La Crescenta/Glendale Montrose & Annex
Zoning LCR1YY
Rooms
Family Room Separate Family Room
Dining Room Formal Dining Room, In Kitchen, Dining Area in Living Room, Other
Kitchen Oven Range - Gas
Interior
Heating Gas, Central Forced Air, Fireplace
Cooling Window / Wall Unit
Flooring Laminate
Fireplaces Type Gas Burning, Living Room, Decorative Only
Laundry Gas Hookup, In Laundry Room, 30
Exterior
Parking Features Workshop in Garage, RV Possible, Garage, RV Access, Off-Street Parking, Other, Room for Oversized Vehicle
Garage Spaces 2.0
Fence 2, Wood, 22, 3, Chain Link
Pool Pool - Gunite, Pool - In Ground, 31, Pool - Yes, Pool - Fenced
View Hills, 30, City Lights
Roof Type Composition
Building
Lot Description Grade - Gently Sloped, Paved , Grade - Rolling
Foundation Raised, Combination
Water Hot Water, District - Public
Architectural Style Traditional
Others
Tax ID 5801018053
Special Listing Condition Not Applicable
Read Less
Want to know what your home might be worth? Contact us for a FREE valuation!

Our team is ready to help you sell your home for the highest possible price ASAP

© 2025 MLSListings Inc. All rights reserved.





