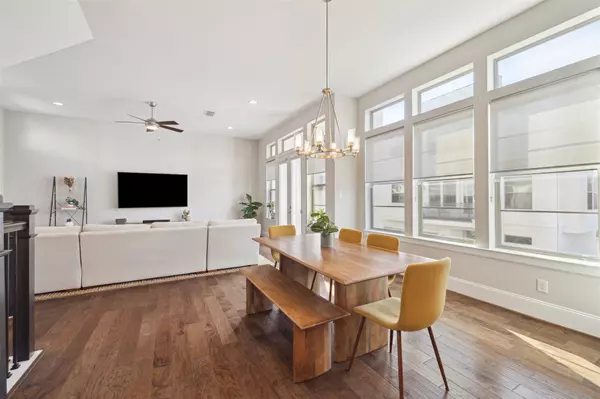$445,000
$450,000
1.1%For more information regarding the value of a property, please contact us for a free consultation.
3120 Mitchell Landing CT Houston, TX 77025
3 Beds
4 Baths
2,344 SqFt
Key Details
Sold Price $445,000
Property Type Single Family Home
Sub Type Detached
Listing Status Sold
Purchase Type For Sale
Square Footage 2,344 sqft
Price per Sqft $189
Subdivision Buffalo Manor
MLS Listing ID 79299030
Sold Date 02/27/25
Style Traditional
Bedrooms 3
Full Baths 3
Half Baths 1
HOA Fees $21/ann
HOA Y/N Yes
Year Built 2015
Annual Tax Amount $8,646
Tax Year 2023
Lot Size 1,528 Sqft
Acres 0.0351
Property Sub-Type Detached
Property Description
This contemporary residence features 3 bedrooms, 3.5 baths, and an open-concept living area bathed in natural light from expansive windows. High ceilings, rich hardwood floors, and a seamless flow between the spacious living, dining, and gourmet kitchen make this home perfect for entertaining. The chef's kitchen boasts granite countertops, a large island, custom cabinetry, and stainless steel appliances. Retreat to the luxurious primary suite, featuring tray ceilings, a spa-like ensuite bath with dual vanities, a soaking tub, and a walk-in shower. The secondary bedrooms are well-appointed, including a first-floor suite with private outdoor access. Additional highlights include a gated community entrance, a private side yard, a dedicated laundry room, and an attached two-car garage. Located just minutes from NRG and The Med Center, this home offers the best of city living in a private, secure setting. Don't miss the opportunity to make this beautifully designed home yours!
Location
State TX
County Harris
Area Knollwood/Woodside Area
Interior
Interior Features Breakfast Bar, Entrance Foyer, Granite Counters, Kitchen Island, Kitchen/Family Room Combo, Bath in Primary Bedroom, Pantry, Soaking Tub, Separate Shower, Tub Shower, Ceiling Fan(s), Living/Dining Room, Programmable Thermostat
Heating Central, Gas, Zoned
Cooling Central Air, Electric, Zoned
Flooring Engineered Hardwood, Tile
Fireplace No
Appliance Dishwasher, Disposal, Gas Oven, Gas Range, Microwave, Dryer, Refrigerator, Washer
Laundry Washer Hookup, Electric Dryer Hookup, Gas Dryer Hookup
Exterior
Parking Features Attached, Garage
Garage Spaces 2.0
Amenities Available Controlled Access, Trash, Gated
Water Access Desc Public
Roof Type Composition
Private Pool No
Building
Story 3
Entry Level Three Or More
Foundation Slab
Sewer Public Sewer
Water Public
Architectural Style Traditional
Level or Stories Three Or More
New Construction No
Schools
Elementary Schools Longfellow Elementary School (Houston)
Middle Schools Pershing Middle School
High Schools Bellaire High School
School District 27 - Houston
Others
HOA Name Houston HOA Management
HOA Fee Include Maintenance Grounds,Other
Tax ID 135-480-001-0002
Ownership Full Ownership
Security Features Security System Owned,Smoke Detector(s)
Read Less
Want to know what your home might be worth? Contact us for a FREE valuation!

Our team is ready to help you sell your home for the highest possible price ASAP

Bought with Keller Williams Realty Northeast





