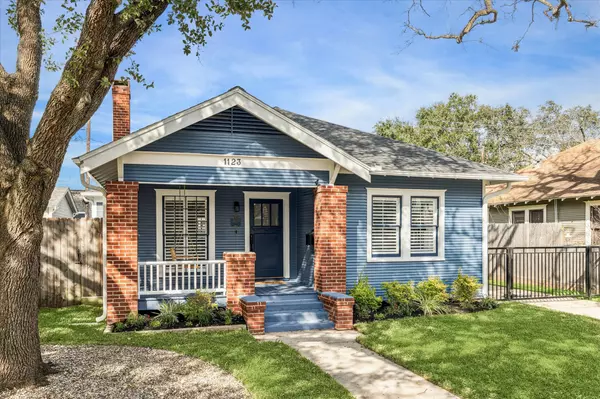$915,000
$875,000
4.6%For more information regarding the value of a property, please contact us for a free consultation.
1123 W Cottage ST Houston, TX 77009
3 Beds
2 Baths
1,790 SqFt
Key Details
Sold Price $915,000
Property Type Single Family Home
Listing Status Sold
Purchase Type For Sale
Square Footage 1,790 sqft
Price per Sqft $511
Subdivision North Norhill
MLS Listing ID 67179297
Sold Date 03/03/25
Style Craftsman,Historic/Antique
Bedrooms 3
Full Baths 2
HOA Y/N No
Year Built 1930
Annual Tax Amount $14,881
Tax Year 2024
Lot Size 5,000 Sqft
Acres 0.1148
Property Description
This renovated and expanded classic craftsman bungalow provides an abundance of space that is filled with natural light. Featuring formal living & dining rooms, a large den that is open to the equally spacious island kitchen with high end Thermador appliances as well as a primary suite with double vanities, luxurious walk in shower and a generous sized walk in closet. 2 further bedrooms, one of which is used as a home office are serviced by a full bathroom with double sinks and generous storage. From the inviting front porch where you can enjoy views of the fresh landscaping to the low maintenance back yard that features pet friendly turf and a custom built deck. Additionally there is a 2 car garage set behind an automatic driveway gate. Considered to be one of the most walkable locations in Houston with lots of coffee shops, restaurants and thriving small businesses, this location is hard to beat. Proctor Plaza park is a few blocks away and is a hub for community activities.
Location
State TX
County Harris
Community Curbs
Area Heights/Greater Heights
Interior
Interior Features Dry Bar, Double Vanity, Kitchen Island, Kitchen/Family Room Combo, Pantry, Quartz Counters, Self-closing Cabinet Doors, Soaking Tub, Separate Shower, Tub Shower, Ceiling Fan(s), Kitchen/Dining Combo, Living/Dining Room, Programmable Thermostat
Heating Central, Gas
Cooling Central Air, Electric, Attic Fan
Flooring Tile, Wood
Fireplaces Number 1
Fireplaces Type Gas, Wood Burning
Fireplace Yes
Appliance Dishwasher, Disposal, Gas Oven, Gas Range, Microwave, Refrigerator, Tankless Water Heater
Laundry Washer Hookup, Electric Dryer Hookup, Gas Dryer Hookup
Exterior
Exterior Feature Deck, Fence, Sprinkler/Irrigation, Porch, Patio, Private Yard
Parking Features Driveway, Detached, Electric Gate, Garage, Garage Door Opener
Garage Spaces 2.0
Fence Back Yard, Partial
Community Features Curbs
Amenities Available Tennis Court(s)
Water Access Desc Public
Roof Type Composition
Porch Deck, Patio, Porch
Private Pool No
Building
Lot Description Subdivision
Faces South
Story 1
Entry Level One
Foundation Block
Sewer Public Sewer
Water Public
Architectural Style Craftsman, Historic/Antique
Level or Stories One
Additional Building Garage Apartment
New Construction No
Schools
Elementary Schools Browning Elementary School
Middle Schools Hogg Middle School (Houston)
High Schools Heights High School
School District 27 - Houston
Others
Tax ID 062-107-000-0015
Ownership Full Ownership
Security Features Security Gate,Smoke Detector(s)
Acceptable Financing Cash, Conventional
Listing Terms Cash, Conventional
Read Less
Want to know what your home might be worth? Contact us for a FREE valuation!

Our team is ready to help you sell your home for the highest possible price ASAP

Bought with Compass RE Texas, LLC - Houston





