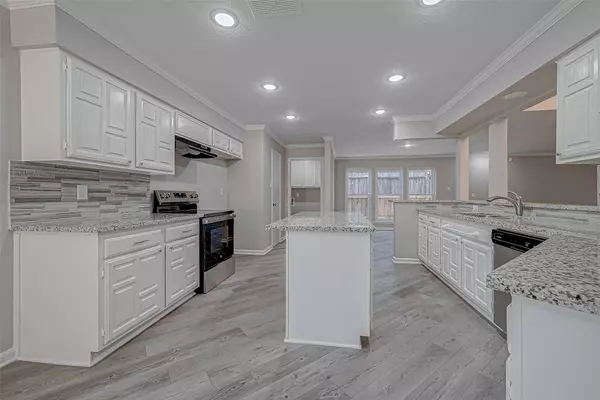$275,000
$279,900
1.8%For more information regarding the value of a property, please contact us for a free consultation.
6206 Gallant Forest DR Houston, TX 77088
3 Beds
2 Baths
1,996 SqFt
Key Details
Sold Price $275,000
Property Type Single Family Home
Sub Type Detached
Listing Status Sold
Purchase Type For Sale
Square Footage 1,996 sqft
Price per Sqft $137
Subdivision Inwood North
MLS Listing ID 73916218
Sold Date 03/05/25
Style Traditional
Bedrooms 3
Full Baths 2
HOA Fees $2/ann
HOA Y/N Yes
Year Built 1978
Annual Tax Amount $5,239
Tax Year 2023
Lot Size 7,148 Sqft
Acres 0.1641
Property Sub-Type Detached
Property Description
Beautifully remodeled spacious brick home boasts an open floor plan with plenty of amenities. A large family room with an oversized brick fireplace is open to a grand kitchen that shows off elegant granite counter-tops and decorative backsplash. Walk-in pantry and tons of cabinet space! Windows recently replaced, luxury vinyl plank flooring, and new carpets in bedrooms. Retextured and painted all ceilings, walls and trim. New appliances, ceiling fans, lights, faucets, fixtures and cabinet hardware. You'll want to spend way too much time in the "Spacious Oasis" that is the primary bathroom! In addition to the beauty of this home, there is the valuable and practical; A whole home generator gives peace of mind when the power goes out and the solar panels provides extremely low electric bills. Schedule your tour today. Make this your new home tomorrow. All measurements and information should be independently verified by buyer.
Location
State TX
County Harris
Area Northwest Houston
Interior
Interior Features Breakfast Bar, Double Vanity, Granite Counters, Kitchen Island, Kitchen/Family Room Combo, Soaking Tub, Separate Shower, Tub Shower, Vanity, Walk-In Pantry
Heating Central, Gas
Cooling Central Air, Electric
Flooring Carpet, Plank, Tile, Vinyl
Fireplaces Number 1
Fireplaces Type Gas, Wood Burning
Fireplace Yes
Appliance Dishwasher, Electric Cooktop, Electric Oven, Disposal, Oven
Laundry Washer Hookup, Electric Dryer Hookup, Gas Dryer Hookup
Exterior
Parking Features Attached, Garage
Garage Spaces 2.0
Water Access Desc Public
Roof Type Composition
Private Pool No
Building
Lot Description Subdivision
Faces South
Story 1
Entry Level One
Foundation Slab
Sewer Public Sewer
Water Public
Architectural Style Traditional
Level or Stories One
New Construction No
Schools
Elementary Schools Nitsch Elementary School
Middle Schools Klein Intermediate School
High Schools Klein Forest High School
School District 32 - Klein
Others
HOA Name Sterling Association Services Inc
HOA Fee Include Maintenance Grounds
Tax ID 110-210-000-0040
Acceptable Financing Cash, Conventional, FHA, VA Loan
Listing Terms Cash, Conventional, FHA, VA Loan
Read Less
Want to know what your home might be worth? Contact us for a FREE valuation!

Our team is ready to help you sell your home for the highest possible price ASAP

Bought with Keller Williams Premier Realty





