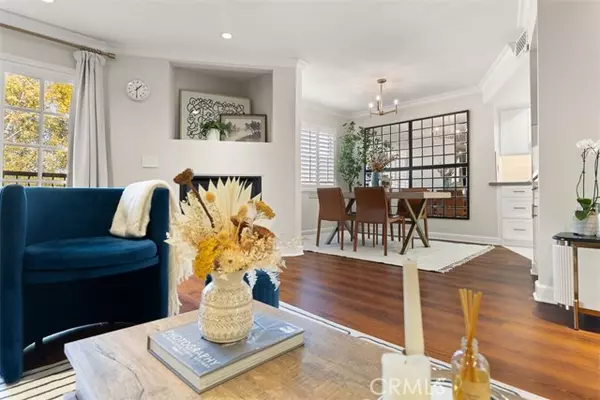Bought with Brandon Lashmet
$820,000
$799,000
2.6%For more information regarding the value of a property, please contact us for a free consultation.
13030 Valleyheart Drive 105 Studio City, CA 91604
2 Beds
2.5 Baths
1,227 SqFt
Key Details
Sold Price $820,000
Property Type Condo
Sub Type Condominium
Listing Status Sold
Purchase Type For Sale
Square Footage 1,227 sqft
Price per Sqft $668
MLS Listing ID CRBB25018754
Sold Date 03/10/25
Style Traditional
Bedrooms 2
Full Baths 2
Half Baths 1
Year Built 1982
Lot Size 0.661 Acres
Property Sub-Type Condominium
Source California Regional MLS
Property Description
Welcome to your stunning, two story 2-bedroom, 2.5-bathroom corner unit, nestled in the heart of Studio City. This contemporary residence offers a perfect blend of comfort, style, and functionality, with upgrades throughout. As you step inside, you're immediately greeted by the spacious open living space. The main level features vinyl plank wood flooring, creating an inviting atmosphere that seamlessly connects the living room and dining. The living room has a cozy gas fireplace, perfect for those chilly evenings, and a balcony where you can unwind and enjoy the tranquil surroundings, overlooking the riverwalk. The kitchen has been remodeled to perfection, boasting tons of storage space including a nice pantry under the stairwell, newer white shaker cabinets, quartz counters, stainless steel appliances, a stylish subway tile backsplash, and sleek larger rectangle tile flooring making meal prep a joyous experience. Downstairs is complete with a half bath with penny tile flooring. Upstairs, you'll find two generously sized bedrooms, including the luxurious primary suite, featuring a private Juliet balcony offering serene views, a spacious walk-in closet along with two additional closets. The ensuite bathroom has been beautifully remodeled with a separate shower and tub, quartz coun
Location
State CA
County Los Angeles
Area Stud - Studio City
Rooms
Dining Room Formal Dining Room
Kitchen Dishwasher, Microwave, Oven Range, Refrigerator
Interior
Heating Central Forced Air
Cooling Central AC
Fireplaces Type Gas Burning, Living Room
Laundry In Closet, Upper Floor
Exterior
Parking Features Assigned Spaces, Guest / Visitor Parking
Garage Spaces 2.0
Pool Pool - In Ground, 31, Community Facility
View Local/Neighborhood, River / Stream, Forest / Woods
Roof Type Flat / Low Pitch
Building
Water District - Public
Architectural Style Traditional
Others
Tax ID 2375020109
Special Listing Condition Not Applicable
Read Less
Want to know what your home might be worth? Contact us for a FREE valuation!

Our team is ready to help you sell your home for the highest possible price ASAP

© 2025 MLSListings Inc. All rights reserved.





