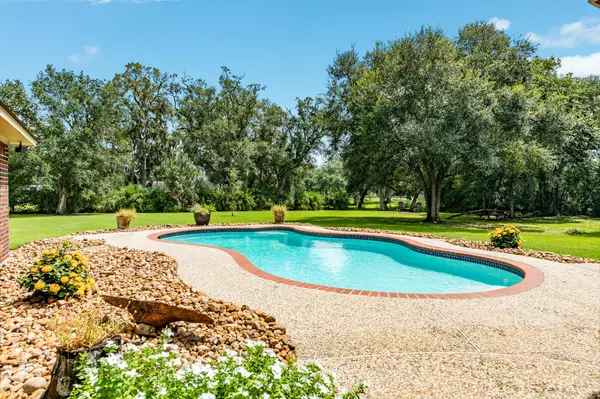$401,000
$399,000
0.5%For more information regarding the value of a property, please contact us for a free consultation.
362 County Road 502a Sweeny, TX 77480
3 Beds
2 Baths
1,873 SqFt
Key Details
Sold Price $401,000
Property Type Single Family Home
Sub Type Detached
Listing Status Sold
Purchase Type For Sale
Square Footage 1,873 sqft
Price per Sqft $214
Subdivision D Mccormick
MLS Listing ID 29856279
Sold Date 03/27/25
Style Ranch
Bedrooms 3
Full Baths 2
HOA Y/N No
Year Built 1998
Annual Tax Amount $3,477
Tax Year 2023
Lot Size 1.460 Acres
Acres 1.46
Property Sub-Type Detached
Property Description
Discover your perfect blend of comfort and style in this tastefully remodeled 1,873 sq ft home just outside of Sweeny. The open floor plan offers a seamless flow between living areas, making it ideal for both relaxing and entertaining. Inside, you'll find 3 large bedrooms, 2 bathrooms, and a dedicated office area. A wood-burning fireplace adds a cozy touch for cooler evenings. — The outdoor space is equally impressive, featuring a large covered patio for morning coffee or gatherings and a pool for hot summer days. The spacious 1.4-acre yard offers endless possibilities for outdoor fun, and the fenced backyard is perfect for pets. — An oversized 2-car garage provides ample storage or room for a hobby area. If that's not enough, there's plenty of space to build a shop to suit your needs. Located on a quiet dead-end road, this property combines the peace of country living with the convenience of being close to town. — Schedule your showing today!
Location
State TX
County Brazoria
Area West Of The Brazos
Interior
Interior Features Breakfast Bar, Double Vanity, Granite Counters, Kitchen Island, Kitchen/Family Room Combo, Pantry, Tub Shower
Heating Central, Gas
Cooling Central Air, Electric
Flooring Plank, Tile, Vinyl
Fireplaces Number 1
Fireplaces Type Wood Burning
Equipment Reverse Osmosis System
Fireplace Yes
Appliance Dishwasher, Disposal, Gas Oven, Gas Range, Microwave
Laundry Washer Hookup, Electric Dryer Hookup, Gas Dryer Hookup
Exterior
Exterior Feature Covered Patio, Fence, Porch, Patio, Private Yard
Parking Features Detached, Garage, Oversized
Garage Spaces 2.0
Fence Back Yard, Partial
Pool Gunite, In Ground
Water Access Desc Well
Roof Type Composition
Porch Covered, Deck, Patio, Porch
Private Pool Yes
Building
Lot Description Cleared, Side Yard
Story 1
Entry Level One
Foundation Slab
Sewer Aerobic Septic
Water Well
Architectural Style Ranch
Level or Stories One
New Construction No
Schools
Elementary Schools Sweeny Elementary School
Middle Schools Sweeny Junior High School
High Schools Sweeny High School
School District 51 - Sweeny
Others
Tax ID 0085-0032-620
Acceptable Financing Cash, Conventional, FHA, VA Loan
Listing Terms Cash, Conventional, FHA, VA Loan
Read Less
Want to know what your home might be worth? Contact us for a FREE valuation!

Our team is ready to help you sell your home for the highest possible price ASAP

Bought with RE/MAX Crossroads Realty





