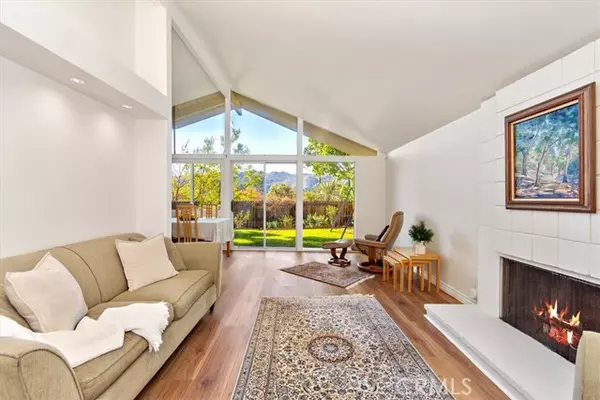Bought with Esther Hickman
$1,445,000
$1,200,000
20.4%For more information regarding the value of a property, please contact us for a free consultation.
3740 Paraiso WAY La Crescenta, CA 91214
4 Beds
2 Baths
1,320 SqFt
Key Details
Sold Price $1,445,000
Property Type Single Family Home
Sub Type Single Family Home
Listing Status Sold
Purchase Type For Sale
Square Footage 1,320 sqft
Price per Sqft $1,094
MLS Listing ID CROC25046466
Sold Date 04/16/25
Bedrooms 4
Full Baths 2
Year Built 1956
Lot Size 7,560 Sqft
Property Sub-Type Single Family Home
Source California Regional MLS
Property Description
Nestled in the highly desirable community of La Crescenta, this beautifully updated mid-century modern home located on a cul-de-sac, offers breathtaking mountain views and endless possibilities. Thoughtfully refreshed with new interior and exterior paint, a new garage door, and stylish laminate wood flooring throughout, this four-bedroom, two-bathroom home effortlessly combines classic charm with modern upgrades. Vaulted ceilings, expansive windows, and an open layout fill the space with natural light, creating an airy and inviting atmosphere. The kitchen retains its timeless appeal with solid wood cabinetry and ample counter space, while the adjacent laundry nook adds extra convenience. The primary suite boasts an en-suite bathroom, and three additional bedrooms provide versatility for guests, a home office, or creative space. The large lot features a peaceful backyard with lush landscaping, a spacious patio, and a play area-plus the potential to add an accessory dwelling unit (ADU). Located within the top-rated Glendale Unified School District and just minutes from award-winning schools, scenic parks, hiking trails, and local shops, this home offers a rare opportunity to own a move-in-ready gem in one of La Crescenta's most sought-after neighborhoods.
Location
State CA
County Los Angeles
Area 635 - La Crescenta/Glendale Montrose & Annex
Zoning GLR1YY
Rooms
Family Room Other
Kitchen Dishwasher, Garbage Disposal, Oven Range - Gas, Oven - Gas
Interior
Heating Central Forced Air
Cooling Central AC, Other
Flooring Laminate
Fireplaces Type Living Room
Laundry Other
Exterior
Parking Features Garage, Other
Garage Spaces 2.0
Fence Other
Pool 31, None
Utilities Available Electricity - On Site
View Hills, Canyon, City Lights
Roof Type Other
Building
Lot Description Corners Marked
Story One Story
Foundation Other
Water Other, District - Public
Others
Tax ID 5601006019
Special Listing Condition Not Applicable
Read Less
Want to know what your home might be worth? Contact us for a FREE valuation!

Our team is ready to help you sell your home for the highest possible price ASAP

© 2025 MLSListings Inc. All rights reserved.





