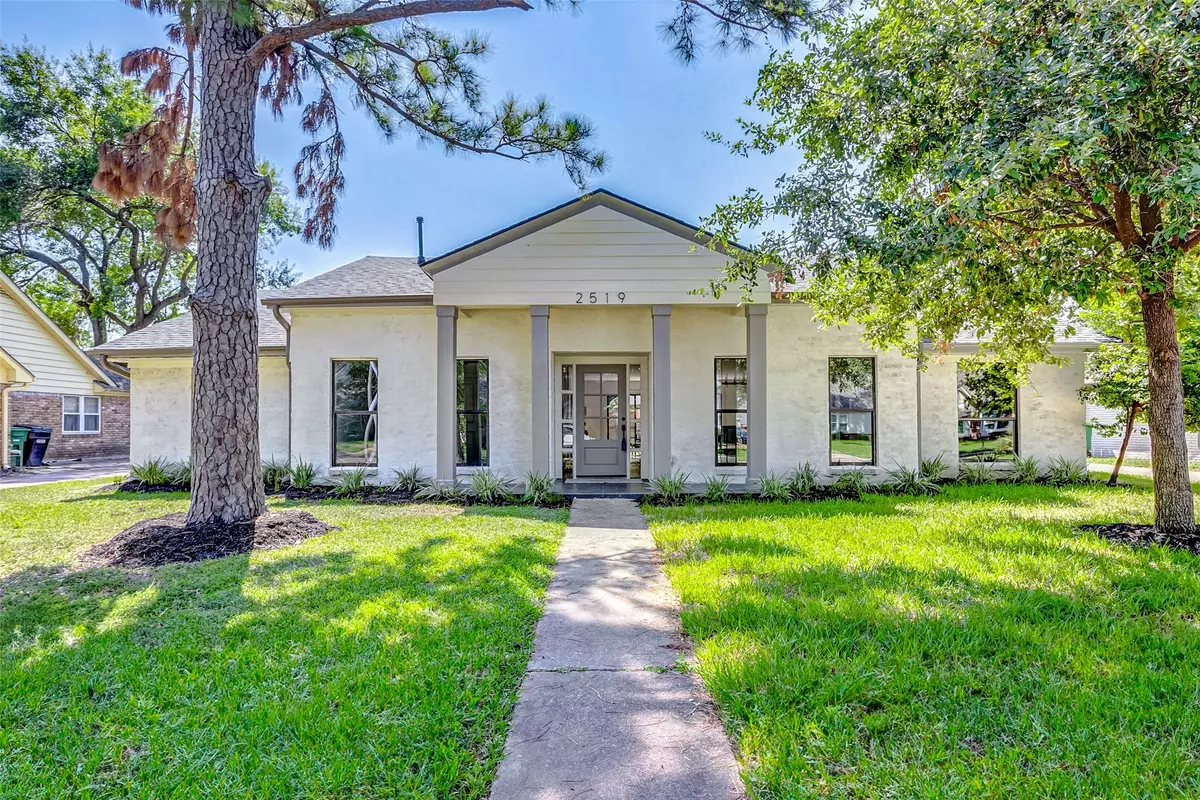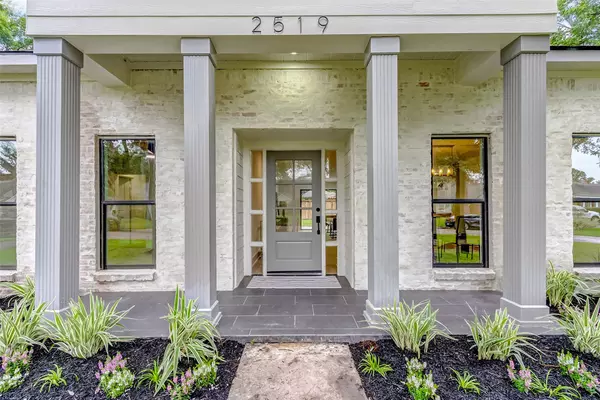$605,000
$625,000
3.2%For more information regarding the value of a property, please contact us for a free consultation.
2519 Teague RD Houston, TX 77080
3 Beds
2 Baths
2,184 SqFt
Key Details
Sold Price $605,000
Property Type Single Family Home
Sub Type Detached
Listing Status Sold
Purchase Type For Sale
Square Footage 2,184 sqft
Price per Sqft $277
Subdivision Spring Shadows Sec 01
MLS Listing ID 10901181
Sold Date 04/22/25
Style Ranch
Bedrooms 3
Full Baths 2
HOA Fees $2/ann
HOA Y/N Yes
Year Built 1966
Annual Tax Amount $8,465
Tax Year 2024
Lot Size 8,603 Sqft
Acres 0.1975
Property Sub-Type Detached
Property Description
*LOTS OF RECENT IMPROVEMENTS!*
Welcome to this beautifully updated 3-bed, 2-bath home, offering both modern comforts and stylish features throughout. Step inside to discover a spacious layout with a dedicated study perfect for work or relaxation. The home boasts custom drapes and under-cabinet lighting that add a touch of elegance. The large patio, featuring a stunning A-frame cover, creates a perfect space for outdoor entertaining. The primary bedroom is a standout with custom paneling, while the closet offers ample shelving for organized storage. Recent updates include a new roof, PEX plumbing and updated sewer lines, bronze windows, updated electrical, interior/exterior paint, updated HVAC, OXXO doors that seamlessly connect the indoors to the expansive patio, and so much more. The utility room has been enhanced with new cabinetry, providing plenty of storage space. This home is move-in ready, offering a blend of function and beauty with thoughtful updates that make it a true gem!
Location
State TX
County Harris
Area Spring Branch
Interior
Interior Features Quartz Counters
Heating Central, Gas
Cooling Central Air, Electric
Flooring Carpet, Engineered Hardwood, Tile
Fireplace No
Appliance Dishwasher, Disposal
Exterior
Exterior Feature Covered Patio, Fence, Patio
Parking Features Garage
Garage Spaces 2.0
Fence Back Yard
Water Access Desc Public
Roof Type Composition
Porch Covered, Deck, Patio
Private Pool No
Building
Lot Description Subdivision
Story 1
Entry Level One
Foundation Slab
Sewer Public Sewer
Water Public
Architectural Style Ranch
Level or Stories One
New Construction No
Schools
Elementary Schools Terrace Elementary School
Middle Schools Spring Woods Middle School
High Schools Northbrook High School
School District 49 - Spring Branch
Others
HOA Name Spring Shadows Civic Association
Tax ID 097-502-000-0059
Security Features Smoke Detector(s)
Read Less
Want to know what your home might be worth? Contact us for a FREE valuation!

Our team is ready to help you sell your home for the highest possible price ASAP

Bought with Nan & Company Properties





