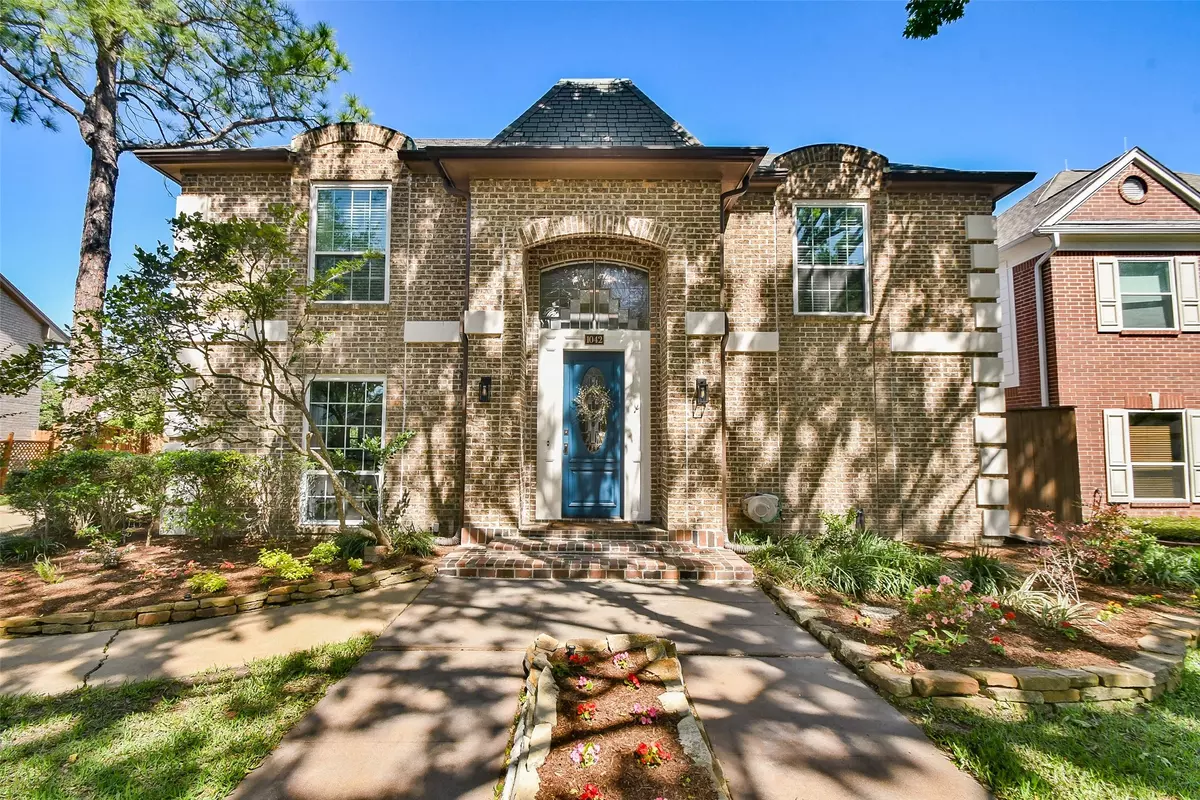$532,650
$550,000
3.2%For more information regarding the value of a property, please contact us for a free consultation.
1042 Orchard Hill ST Houston, TX 77077
3 Beds
3 Baths
2,693 SqFt
Key Details
Sold Price $532,650
Property Type Single Family Home
Sub Type Detached
Listing Status Sold
Purchase Type For Sale
Square Footage 2,693 sqft
Price per Sqft $197
Subdivision Briarhills Sec 05
MLS Listing ID 10875257
Sold Date 05/01/25
Style Traditional
Bedrooms 3
Full Baths 2
Half Baths 1
HOA Fees $6/ann
HOA Y/N Yes
Year Built 1984
Annual Tax Amount $10,154
Tax Year 2024
Lot Size 8,934 Sqft
Acres 0.2051
Property Sub-Type Detached
Property Description
Beautifully remodeled 3-Bed/2.5 bath home located in BRIARHILLS in the heart of the ENERGY CORRIDOR with sparkling pool & lots of upgrades. Updated gourmet kitchen with STAINLESS STEEL APPLIANCES, GRANITE COUNTERS & soft closing cabinets & drawers. Luxury vinyl floor throughout the first level. Formal dining room and a spacious family room with high ceilings. Fireplace, primary bed & bath on the 1st floor & 2 additional beds & 1 bath on the 2nd floor along with a gameroom set-up as a MEDIA ROOM with projector/screen & wired for surround sound. Outback, enjoy a covered patio & a swimming pool with energy efficient 2 speed pump & rock waterfall feature perfect for outdoor dining & entertaining. Saltwater softener, double pan windows. See attached list of upgrades including foundation repair done this year. Convenient access to I-10, shops, restaurants & Terry Hershey Park. Community swimming pool & tennis courts. Zoned to Barbara Bush Elementary. NEVER FLOODED per seller.
Location
State TX
County Harris
Community Community Pool
Area Energy Corridor
Interior
Interior Features Breakfast Bar, Crown Molding, Granite Counters, High Ceilings, Jetted Tub, Bath in Primary Bedroom, Pots & Pan Drawers, Self-closing Cabinet Doors, Self-closing Drawers, Separate Shower, Tub Shower, Walk-In Pantry, Wired for Sound, Window Treatments, Ceiling Fan(s), Programmable Thermostat
Heating Central, Gas
Cooling Central Air, Electric, Attic Fan
Flooring Carpet, Plank, Tile, Vinyl
Fireplaces Number 1
Fireplaces Type Gas, Gas Log, Wood Burning
Equipment Reverse Osmosis System
Fireplace Yes
Appliance Convection Oven, Double Oven, Dishwasher, Electric Cooktop, Electric Oven, Disposal, Microwave
Laundry Washer Hookup, Electric Dryer Hookup, Gas Dryer Hookup
Exterior
Exterior Feature Sprinkler/Irrigation, Tennis Court(s)
Parking Features Detached, Garage, Garage Door Opener
Garage Spaces 2.0
Pool Above Ground, Gunite, Screen Enclosure
Community Features Community Pool
Water Access Desc Public
Roof Type Composition
Porch Mosquito System
Private Pool Yes
Building
Lot Description Subdivision
Story 2
Entry Level Two
Foundation Slab
Sewer Public Sewer
Water Public
Architectural Style Traditional
Level or Stories Two
New Construction No
Schools
Elementary Schools Bush Elementary School (Houston)
Middle Schools West Briar Middle School
High Schools Westside High School
School District 27 - Houston
Others
HOA Name Briar Hills/Graham Management
HOA Fee Include Clubhouse,Recreation Facilities
Tax ID 114-651-013-0002
Security Features Security System Leased,Smoke Detector(s)
Acceptable Financing Cash, Conventional, FHA, VA Loan
Listing Terms Cash, Conventional, FHA, VA Loan
Read Less
Want to know what your home might be worth? Contact us for a FREE valuation!

Our team is ready to help you sell your home for the highest possible price ASAP

Bought with Pinnacle Realty Advisors





