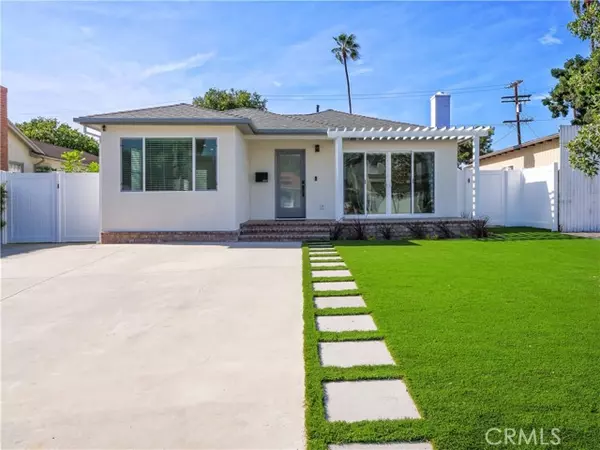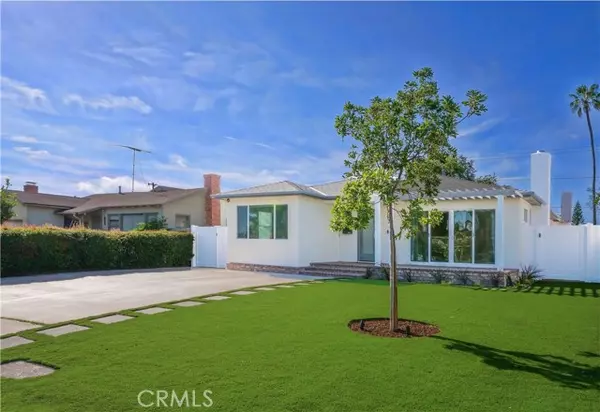Bought with Paul Byun
$1,750,000
$1,850,000
5.4%For more information regarding the value of a property, please contact us for a free consultation.
11323 Utopia AVE Culver City, CA 90230
4 Beds
3 Baths
2,544 SqFt
Key Details
Sold Price $1,750,000
Property Type Single Family Home
Sub Type Single Family Home
Listing Status Sold
Purchase Type For Sale
Square Footage 2,544 sqft
Price per Sqft $687
MLS Listing ID CRPV25025385
Sold Date 05/02/25
Style Bungalow
Bedrooms 4
Full Baths 3
Year Built 2022
Lot Size 7,491 Sqft
Property Sub-Type Single Family Home
Source California Regional MLS
Property Description
This newly rebuilt 3-bedroom, 2-bathroom home, paired with a new detached 1-bedroom ADU guest house, offers the perfect blend of modern comfort and privacy. Situated on a large, fully-gated lot, this property provides ample outdoor space for relaxation and entertainment. The main home (3 beds, 2 baths, approx. 1,956 sq. ft.) boasts a spacious layout, including a sun-filled open-concept kitchen featuring a 9-foot island, brand-new appliances (complete with a wine fridge), and custom cabinetry offering plenty of storage. The kitchen flows seamlessly into the dining and family rooms, where you'll find a sleek gray gas fireplace. New sliding glass doors open to a charming front patio, perfect for enjoying the outdoors. The oversized family room, with an office nook and a second gas fireplace, provides direct access to the expansive backyard. The primary suite is a true retreat, featuring a full-length closet and a spa-like master bath with an oversized shower, floating bench, heated towel rack, and dual vanities. The detached guest house (approx. 588 sq. ft.) is accessed through a locked gate and has its own private entrance. Inside, you'll find a spacious living room with vaulted ceilings, a large kitchen with new appliances, and a center island with an eat-up bar. The private
Location
State CA
County Los Angeles
Area C28 - Culver City
Zoning LAR1
Rooms
Family Room Other
Dining Room Breakfast Bar, Formal Dining Room
Kitchen Dishwasher, Hood Over Range, Microwave, Other, Pantry, Refrigerator
Interior
Heating Central Forced Air
Cooling Central AC
Flooring Laminate
Fireplaces Type Family Room, Living Room
Laundry In Closet
Exterior
Parking Features RV Possible, Carport , Converted, Common Parking Area, Other
Pool 31, None
View None
Roof Type 2,Shingle
Building
Story One Story
Foundation Raised, Concrete Slab
Water District - Public
Architectural Style Bungalow
Others
Tax ID 4215025015
Special Listing Condition Not Applicable
Read Less
Want to know what your home might be worth? Contact us for a FREE valuation!

Our team is ready to help you sell your home for the highest possible price ASAP

© 2025 MLSListings Inc. All rights reserved.





