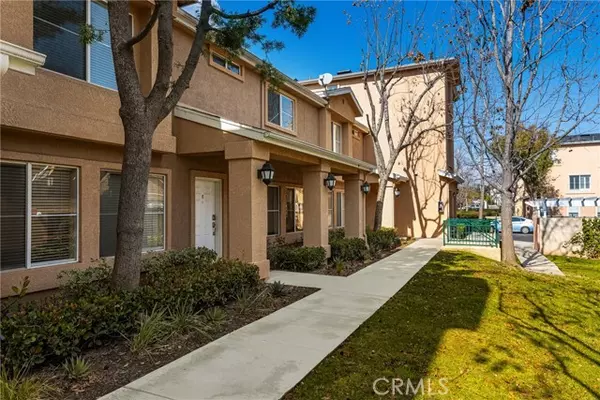Bought with Gerry Nicks
$650,000
$649,000
0.2%For more information regarding the value of a property, please contact us for a free consultation.
1050 Harbor Heights DR E Harbor City, CA 90710
3 Beds
2.5 Baths
1,197 SqFt
Key Details
Sold Price $650,000
Property Type Condo
Sub Type Condominium
Listing Status Sold
Purchase Type For Sale
Square Footage 1,197 sqft
Price per Sqft $543
MLS Listing ID CRPW25026744
Sold Date 05/07/25
Style Contemporary
Bedrooms 3
Full Baths 2
Half Baths 1
Year Built 1999
Property Sub-Type Condominium
Source California Regional MLS
Property Description
Welcome to this turnkey townhouse style home, a beautiful 3 bed and 2.5 bath in a well maintained 24-hour gated community of Harbor Village. The kitchen boasts beautiful cabinetry, quartz countertops, spacious breakfast bar and comes equipped with stainless steel appliances, including refrigerator, gas range, microwave and dishwasher. Dining area and living room with laminate wood flooring and all throughout. Unit has a 2-car-attached tandem garage which offers direct entry into the unit. 1/2 guest bath downstairs. All bedrooms, 2 full bathrooms, and side-by-side enclosed laundry area with storage cabinets are upstairs. Each room has contemporary ceiling lighting fan. Community offers fabulous amenities including 2 sparkling pools, fitness center, clubhouse, BBQ area, playgrounds. Good access to I-110 Fwy, shopping, parks, restaurants, hospitals, golf course and more.
Location
State CA
County Los Angeles
Area 124 - Harbor City
Zoning LAR3
Rooms
Dining Room Breakfast Bar, Formal Dining Room
Kitchen Dishwasher, Microwave, Oven Range - Gas, Refrigerator
Interior
Heating Forced Air, Central Forced Air
Cooling None
Flooring Laminate
Fireplaces Type None
Laundry Washer, Upper Floor, Dryer
Exterior
Parking Features Garage
Garage Spaces 2.0
Pool Community Facility
View None
Building
Water District - Public
Architectural Style Contemporary
Others
Tax ID 7413012952
Special Listing Condition Not Applicable
Read Less
Want to know what your home might be worth? Contact us for a FREE valuation!

Our team is ready to help you sell your home for the highest possible price ASAP

© 2025 MLSListings Inc. All rights reserved.





