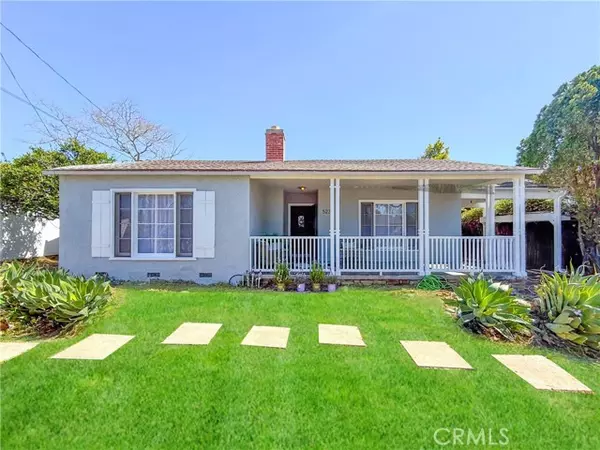Bought with HONG WANG
$1,355,000
$1,390,000
2.5%For more information regarding the value of a property, please contact us for a free consultation.
5234 Golden West AVE Temple City, CA 91780
3 Beds
2 Baths
1,867 SqFt
Key Details
Sold Price $1,355,000
Property Type Single Family Home
Sub Type Single Family Home
Listing Status Sold
Purchase Type For Sale
Square Footage 1,867 sqft
Price per Sqft $725
MLS Listing ID CRWS25057910
Sold Date 05/09/25
Bedrooms 3
Full Baths 2
Year Built 1947
Lot Size 10,118 Sqft
Property Sub-Type Single Family Home
Source California Regional MLS
Property Description
Temple City School District! Charming and versatile home offering 3 bedrooms, 2 bathrooms, plus a living room and family room, each with its own cozy fireplace. This delightful property sits on a generous 10,115 sq. ft. lot, featuring a sparkling pool with a custom-built wood deck-perfect for relaxation and entertaining. Enjoy the bright and warm living room filled with natural sunlight, complemented by a newly painted interior and a renovated kitchen with a breakfast nook. The formal dining room offers a welcoming space for gatherings. An added bonus is the detached guest house with a private entrance, providing excellent flexibility for guests or potential rental income. (Note: Guest house square footage is not included in the listed living area.) Ideal for both investment and personal use, this home is located in an ultra-convenient area, within walking distance to supermarkets and parks. Turnkey condition-don't hesitate to make this gem yours!
Location
State CA
County Los Angeles
Area 661 - Temple City
Zoning TCR1*
Rooms
Dining Room Formal Dining Room, Breakfast Nook
Kitchen Dishwasher, Other, Oven Range - Built-In
Interior
Heating Central Forced Air
Cooling Central AC
Fireplaces Type Dining Room, Family Room
Laundry Gas Hookup, In Laundry Room
Exterior
Parking Features Garage, Gate / Door Opener, Other
Garage Spaces 2.0
Pool Pool - Yes
View Hills, Local/Neighborhood
Building
Story One Story
Water District - Public
Others
Tax ID 8589009005
Special Listing Condition Not Applicable
Read Less
Want to know what your home might be worth? Contact us for a FREE valuation!

Our team is ready to help you sell your home for the highest possible price ASAP

© 2025 MLSListings Inc. All rights reserved.





