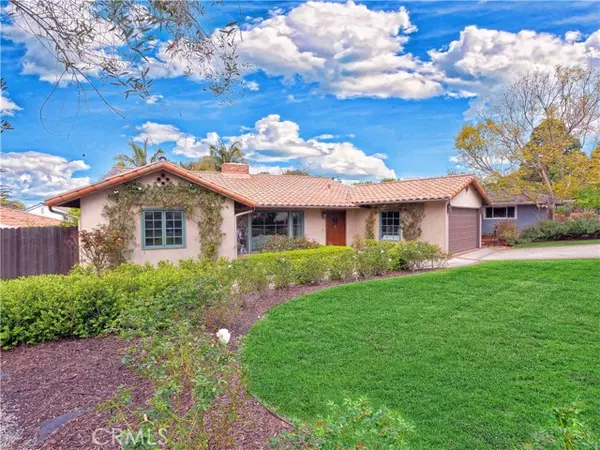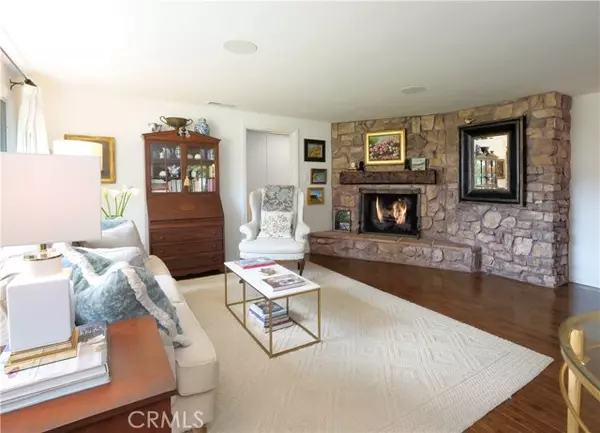Bought with Heidi Agid-Mackenbach
$1,815,000
$1,799,000
0.9%For more information regarding the value of a property, please contact us for a free consultation.
1105 Via Coronel Palos Verdes Estates, CA 90274
2 Beds
2 Baths
1,631 SqFt
Key Details
Sold Price $1,815,000
Property Type Single Family Home
Sub Type Single Family Home
Listing Status Sold
Purchase Type For Sale
Square Footage 1,631 sqft
Price per Sqft $1,112
MLS Listing ID CRPV25051612
Sold Date 05/30/25
Style Ranch,Traditional
Bedrooms 2
Full Baths 2
Year Built 1955
Lot Size 6,553 Sqft
Property Sub-Type Single Family Home
Source California Regional MLS
Property Description
Welcome to this truly lovely and immaculate one level home in the highly desirable Espinosa Circle neighborhood of Lunada Bay. This beautiful home is a harmonious blend of sophistication and comfort. High quality features abound throughout. Both the living room and family room have stately fireplaces surrounded by stone. The dining room, open to the living room features French doors leading out to a private side yard garden patio. The family room also has French doors leading out to a private patio within a lush, completely fenced in backyard making the space perfect for entertaining. The kitchen boasts matching stainless steel GE Cafe appliances, solid wood cabinetry and a beautiful stone tile backsplash. The pantry and laundry room are conveniently located in a separate room off the kitchen. The primary bedroom has a walk-in closet. Bathroom 1 is a large bathroom with two vanities with lots of storage and a bathtub and shower. Bathroom 2 has a walk-in shower. Beautiful hardwood floors throughout the home, solid wood doors and pocket doors, dual-paned windows and screens throughout. The home is wired for sound both inside and outside. The garage has direct access to the house as well as extra storage in the garage attic. New landscaping and lighting in the front yard. The backya
Location
State CA
County Los Angeles
Area 160 - Lunada Bay/Margate
Zoning PVR1YY
Rooms
Family Room Separate Family Room, Other
Dining Room Formal Dining Room
Kitchen Dishwasher, Garbage Disposal, Other, Oven - Double, Oven - Self Cleaning, Pantry, Exhaust Fan, Oven Range - Gas, Oven Range - Built-In, Refrigerator, Oven - Gas
Interior
Heating Central Forced Air
Cooling None
Fireplaces Type Family Room, Gas Burning, Living Room, Raised Hearth
Laundry In Laundry Room, 30, Other, 38
Exterior
Parking Features Covered Parking, Private / Exclusive, Garage, Gate / Door Opener, Other, Side By Side
Garage Spaces 2.0
Fence Wood
Pool 31, None
Utilities Available Other
View Local/Neighborhood, Canyon, Forest / Woods
Roof Type Tile
Building
Lot Description Grade - Level
Story One Story
Foundation Raised
Water Other, Hot Water, District - Public
Architectural Style Ranch, Traditional
Others
Tax ID 7541029013
Special Listing Condition Not Applicable
Read Less
Want to know what your home might be worth? Contact us for a FREE valuation!

Our team is ready to help you sell your home for the highest possible price ASAP

© 2025 MLSListings Inc. All rights reserved.





