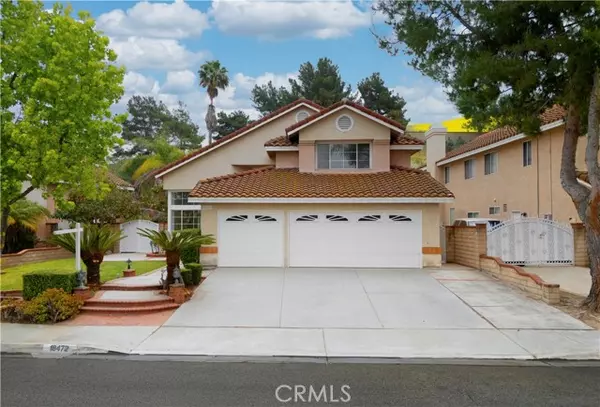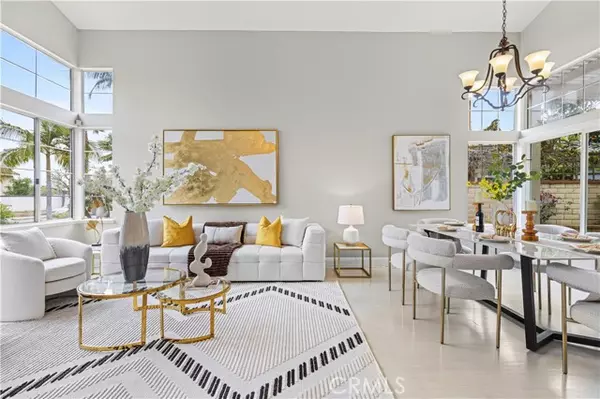Bought with Timothy Rellaford
$1,308,000
$1,308,000
For more information regarding the value of a property, please contact us for a free consultation.
18472 Dancy ST Rowland Heights, CA 91748
4 Beds
3 Baths
2,229 SqFt
Key Details
Sold Price $1,308,000
Property Type Single Family Home
Sub Type Single Family Home
Listing Status Sold
Purchase Type For Sale
Square Footage 2,229 sqft
Price per Sqft $586
MLS Listing ID CROC25095783
Sold Date 06/04/25
Bedrooms 4
Full Baths 3
HOA Fees $119/mo
Year Built 1989
Lot Size 9,534 Sqft
Property Sub-Type Single Family Home
Source California Regional MLS
Property Description
Gorgeous renovated single family home in one of Rowland Height's most desirable neighborhoods. Built in 1989, this spacious 4 bedroom, 3 bathroom home quietly sits on a 9,531 sq.ft lot with 2,229 sq.ft. of living space. This home features stunning green saver-solar system, a 3-car garage, and a very spacious front and back yard filled with flowers and fruit trees. Luxury hardwood floor and new paint. Highlight the gracious inviting atmosphere with foyer, great addition on high ceilings living room and dinning area leading to open high elegant staircase, surrounding windows soar a lot of nature light and fresh air. The renovated contemporary kitchen with thoughtful new tile flooring, plenty of cabinet space and walk-in kitchen pantry for storage. Family room with fireplace and its sliding door leading to the beautiful backyard where providing ample outdoor space to enjoy various family activities. The master bedroom includes an en-suite bathroom providing double vanity, big modern customer marble soaking tub and walk-in shower with privacy and convenience. One bedroom and one full bathroom downstairs. Upstairs has a spacious loft, master suit and two bedrooms share one bathroom. The property is within proximity to shopping centers, restaurants, and you name it. It is convenient
Location
State CA
County Los Angeles
Area 652 - Rowland Heights
Zoning LCA15*
Rooms
Family Room Other
Dining Room Dining Area in Living Room, Breakfast Nook
Kitchen Dishwasher, Pantry, Oven Range - Gas
Interior
Heating Central Forced Air
Cooling Central AC
Fireplaces Type Family Room
Laundry In Laundry Room
Exterior
Parking Features Garage, Other
Garage Spaces 3.0
Fence 3
Pool None
View Forest / Woods
Roof Type Tile
Building
Water District - Public
Others
Tax ID 8269062044
Special Listing Condition Not Applicable
Read Less
Want to know what your home might be worth? Contact us for a FREE valuation!

Our team is ready to help you sell your home for the highest possible price ASAP

© 2025 MLSListings Inc. All rights reserved.





