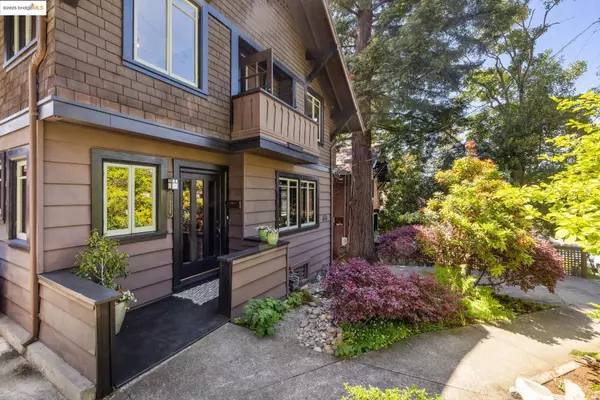Bought with Judy Swaby • CCCOLD23
$2,150,000
$2,195,000
2.1%For more information regarding the value of a property, please contact us for a free consultation.
2826 Garber St Berkeley, CA 94705
3 Beds
3 Baths
2,633 SqFt
Key Details
Sold Price $2,150,000
Property Type Single Family Home
Sub Type Single Family Home
Listing Status Sold
Purchase Type For Sale
Square Footage 2,633 sqft
Price per Sqft $816
MLS Listing ID MR41096303
Sold Date 06/24/25
Style Craftsman,Brown Shingle
Bedrooms 3
Full Baths 3
Year Built 1908
Lot Size 4,692 Sqft
Property Sub-Type Single Family Home
Source Bridge MLS
Property Description
A 1908 Craftsman beauty designed by John Hudson Thomas and his partner George Plowman. Located in the popular Elmwood neighborhood near Emerson School, this home offers many amenities, including prime location, quiet, access to College Ave shops and eateries and near the Claremont Pool and Tennis Club. Original redwood interiors are warm and spacious. An updated kitchen with pantry as well as breakfast room both open to the deck on south side. Two separate patios are quiet and dazzled by a cecil bruner rose in full bloom. A flexible floorplan creates options for living, including the former 3rd bedroom upstairs now an in-law with kitchenette, private deck, bath + study/tv room or use as a primary suite or multigenerational. There are two additional bedrooms, 1 with balcony and an updated bath with shower and tub. The former 4th bedroom on main level works as an office with built-ins or occasional bedroom with full bath. Located at the western base of Garber hill, this home is a classic beauty with 1 car garage.
Location
State CA
County Alameda
Area Berkeley Map Area 10
Rooms
Family Room Separate Family Room
Dining Room Formal Dining Room, Other
Kitchen Countertop - Stone, Dishwasher, Breakfast Bar, Other, Oven Range, Refrigerator, Updated
Interior
Heating Forced Air
Cooling None
Flooring Other, Tile, Vinyl, Carpet - Wall to Wall, Wood
Fireplaces Type Living Room, Wood Burning, Brick
Laundry In Basement, Other, Washer, Dryer
Exterior
Exterior Feature Wood Shingles
Parking Features Garage, Off-Street Parking, Other
Garage Spaces 1.0
Pool Pool - No, None
View Other
Roof Type Composition
Building
Lot Description Regular
Story Two Story
Foundation Other, Crawl Space
Sewer Sewer - Public
Water Public, Heater - Gas
Architectural Style Craftsman, Brown Shingle
Others
Tax ID 53-1701-8
Special Listing Condition Not Applicable
Read Less
Want to know what your home might be worth? Contact us for a FREE valuation!

Our team is ready to help you sell your home for the highest possible price ASAP

© 2025 MLSListings Inc. All rights reserved.





