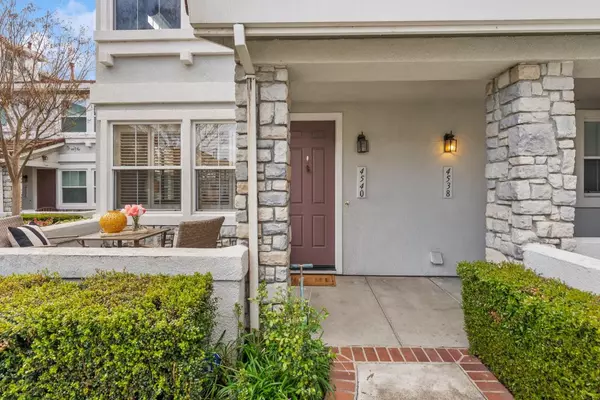Bought with Veeral Shah • APR
$825,000
$848,888
2.8%For more information regarding the value of a property, please contact us for a free consultation.
4540 Sandyford CT Dublin, CA 94568
2 Beds
2.5 Baths
1,276 SqFt
Key Details
Sold Price $825,000
Property Type Townhouse
Sub Type Townhouse
Listing Status Sold
Purchase Type For Sale
Square Footage 1,276 sqft
Price per Sqft $646
MLS Listing ID ML81995978
Sold Date 06/23/25
Bedrooms 2
Full Baths 2
Half Baths 1
HOA Fees $324
Year Built 2000
Lot Size 5,906 Sqft
Property Sub-Type Townhouse
Source MLSListings, Inc.
Property Description
Gorgeous END UNIT In The Vineyards at Dublin Greene w/ LOW HOA DUES - Great Dublin Location, Nearby Everything!! This Gorgeous Updated Home Offers An Open Floor Plan w/ Tall Ceilings & Lots Of Windows & Natural Light. 2 SUITES w/ Attached Full Bathrooms & 2 Car Garage Too! Kitchen Includes Stainless Steel Appliances, Quartz Counters/Breakfast Bar, Under Cabinet Lights & Designer Tile Backsplash. Primary Suite w/ Large Walk-In Closet & Spa-Like Bathroom w/ Dual Vanities & Large Shower. 2nd/Guest Suite w/ Full Bathroom & Shower/Tub Combo. ALSO: LVP Flooring, Plantation Shutters, EV Charger Outlet In Garage, Crown Molding, Recessed Lights, Nest Smart Thermostat, Alarm System, Laundry Room w/ Washer & Dryer Included. Low HOA Dues & Has Community Pool/Spa w/ Clubhouse You Can Rent For Events & Guest Parking Too! Super Convenient Central Location, Close To SO MANY Restaurants, Shops, Entertainment, Top Rated Schools. Right Next To Emerald Glen Community Park & Dublin Wave Waterpark - So Much To Do Nearby! Quick Access To Dublin/Pleasanton BART & Highways 580/680.
Location
State CA
County Alameda
Area Dublin
Zoning .
Rooms
Family Room Separate Family Room
Dining Room Dining Area
Kitchen 220 Volt Outlet, Countertop - Quartz, Dishwasher, Microwave, Oven Range - Built-In, Other
Interior
Heating Forced Air, Gas
Cooling Ceiling Fan, Central AC
Fireplaces Type Gas Log, Living Room
Laundry Washer / Dryer
Exterior
Parking Features Attached Garage, Tandem Parking
Garage Spaces 2.0
Pool Community Facility
Utilities Available Public Utilities
Roof Type Other
Building
Foundation Concrete Slab
Sewer Sewer - Public
Water Public
Others
Tax ID 986-0021-093
Special Listing Condition Not Applicable
Read Less
Want to know what your home might be worth? Contact us for a FREE valuation!

Our team is ready to help you sell your home for the highest possible price ASAP

© 2025 MLSListings Inc. All rights reserved.





