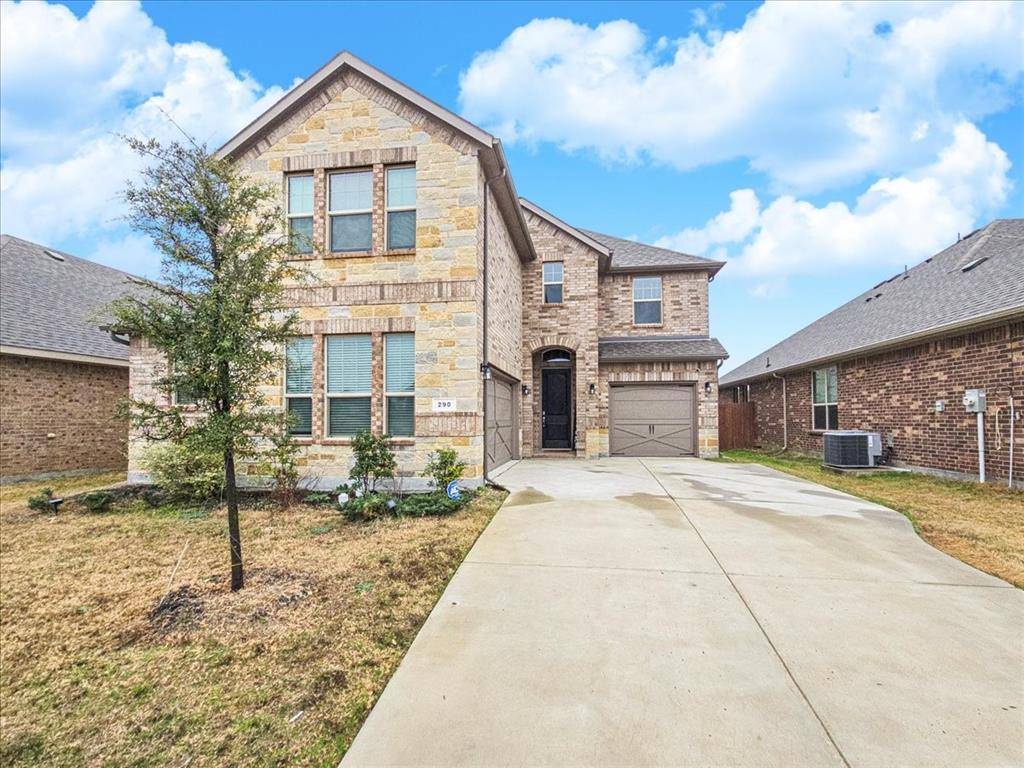$464,800
For more information regarding the value of a property, please contact us for a free consultation.
290 Shari Drive Midlothian, TX 76065
5 Beds
4 Baths
3,182 SqFt
Key Details
Property Type Single Family Home
Sub Type Single Family Residence
Listing Status Sold
Purchase Type For Sale
Square Footage 3,182 sqft
Price per Sqft $146
Subdivision Coventry Xing Ph 2
MLS Listing ID 20841916
Sold Date 06/25/25
Style Traditional
Bedrooms 5
Full Baths 3
Half Baths 1
HOA Fees $54/ann
HOA Y/N Mandatory
Year Built 2021
Annual Tax Amount $8,940
Lot Size 6,011 Sqft
Acres 0.138
Property Sub-Type Single Family Residence
Property Description
Spacious home offers 5 bedrooms, 3.5 baths, and a 3-car garage with separate 2- and 1-car insulated garage doors. No more fumbling in the dark—garage doors feature contact lighting for instant illumination. The kitchen boasts a tile backsplash, a large island with seating, and an open flow into the dining and living areas, making it perfect for entertaining and family gatherings. Enjoy built-in surround sound speakers both inside and outside. The downstairs primary suite features a private bath with dual sinks, a soaking tub, a separate shower, a walk-in closet, and a large linen closet. A convenient half bath at the rear of the home provides easy access from the covered patio—ideal as a pool bath. Beautiful wrought irowide n railing on wide staircase leads to a spacious upstairs game or family room—perfect for movie or game nights! The four upstairs bedrooms are generously sized and well-spaced for added privacy. A second primary suite upstairs includes its own private bath, offering multi-generational living flexibility. Additional highlights include window blinds throughout, an elevated water heater in the garage, a sprinkler system for easy lawn maintenance, and zoned heating and cooling. This all-electric home has been meticulously maintained by its original owners. Bring your pickiest buyers—this one is a must-see!
Location
State TX
County Ellis
Community Club House, Community Pool, Playground
Direction From 287, exit Farm 663, go right, left on McAlpin Rd, right on Briana Dr, right on Dalroy, left on Shari Dr
Rooms
Dining Room 1
Interior
Interior Features Cable TV Available, Decorative Lighting, High Speed Internet Available
Heating Central, Electric, Heat Pump
Cooling Ceiling Fan(s), Central Air, Electric
Flooring Carpet, Ceramic Tile, Simulated Wood
Appliance Dishwasher, Disposal, Electric Cooktop, Electric Oven, Microwave
Heat Source Central, Electric, Heat Pump
Laundry Electric Dryer Hookup, Utility Room, Full Size W/D Area, Washer Hookup
Exterior
Exterior Feature Covered Patio/Porch, Rain Gutters
Garage Spaces 3.0
Fence Wood
Community Features Club House, Community Pool, Playground
Utilities Available City Sewer, City Water, Concrete, Curbs, Individual Water Meter, Sidewalk
Roof Type Composition
Total Parking Spaces 3
Garage Yes
Building
Lot Description Few Trees, Interior Lot, Landscaped, Sprinkler System, Subdivision
Story Two
Foundation Slab
Level or Stories Two
Structure Type Brick,Frame,Rock/Stone
Schools
Elementary Schools Mtpeak
Middle Schools Frank Seale
High Schools Midlothian
School District Midlothian Isd
Others
Ownership of Record
Acceptable Financing Cash, Conventional, FHA, VA Loan
Listing Terms Cash, Conventional, FHA, VA Loan
Financing Cash
Read Less
Want to know what your home might be worth? Contact us for a FREE valuation!

Our team is ready to help you sell your home for the highest possible price ASAP

©2025 North Texas Real Estate Information Systems.
Bought with Kim Umber • Compass RE Texas , LLC

