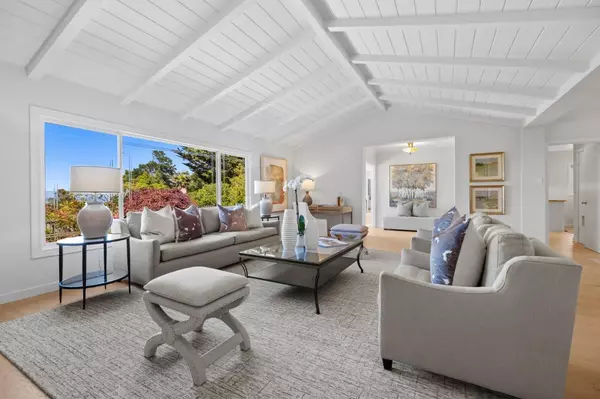Bought with Sherry Cao • BQG
$3,380,000
$2,850,000
18.6%For more information regarding the value of a property, please contact us for a free consultation.
2900 Adeline DR Burlingame, CA 94010
3 Beds
2.5 Baths
2,920 SqFt
Key Details
Sold Price $3,380,000
Property Type Single Family Home
Sub Type Single Family Home
Listing Status Sold
Purchase Type For Sale
Square Footage 2,920 sqft
Price per Sqft $1,157
MLS Listing ID ML82009038
Sold Date 07/07/25
Bedrooms 3
Full Baths 2
Half Baths 1
Year Built 1952
Lot Size 1.377 Acres
Property Sub-Type Single Family Home
Source MLSListings, Inc.
Property Description
Set on a rare 1.37-acre lot bordering Mills Canyon Park, this classic mid-century ranch home features sweeping views of the San Francisco Bay and city skyline. Spanning approximately 2,920 square feet, all on one level, the home offers a spacious and thoughtful floor plan designed to maximize the breathtaking outlooks. The formal living room featuring a fireplace, cathedral ceiling, and expansive Bay views flows seamlessly into the formal dining room, perfect for entertaining. The remodeled kitchen is appointed with granite countertops, premium Thermador appliances, and a built-in warming drawer. Recent updates include fresh interior and exterior paint, all new hardwood flooring throughout, newly landscaped grounds, and brand-new exterior lighting to enhance curb appeal. The primary suite is a peaceful retreat with Bay views, a large walk-in closet, and a luxurious updated bath with heated floors. Two additional bedrooms are served by an updated hallway bath. The private, secluded lot also features a detached 1-car garage, a separate 2-car garage, and a fenced play yard. Ideally located near shops, top-rated schools, and the Mills Canyon Park trailhead, this property presents a rare opportunity to enjoy stunning views and a tranquil natural setting.
Location
State CA
County San Mateo
Area Burlingame Hills / Skyline Terrace
Zoning R10006
Rooms
Family Room Separate Family Room
Dining Room Breakfast Room, Formal Dining Room
Kitchen Cooktop - Gas, Dishwasher, Garbage Disposal, Microwave, Oven - Built-In, Refrigerator
Interior
Heating Forced Air, Heating - 2+ Zones, Radiant Floors
Cooling None
Flooring Carpet, Hardwood, Tile
Fireplaces Type Family Room, Living Room
Laundry Dryer, Electricity Hookup (110V), Inside, Washer
Exterior
Parking Features Attached Garage, Detached Garage
Garage Spaces 3.0
Pool None
Utilities Available Master Meter , Public Utilities
Roof Type Fiberglass,Shingle
Building
Foundation Concrete Slab
Sewer Sewer - Public, Sewer Connected, Sewer in Street
Water Individual Water Meter, Public
Others
Tax ID 027-111-020
Special Listing Condition Not Applicable
Read Less
Want to know what your home might be worth? Contact us for a FREE valuation!

Our team is ready to help you sell your home for the highest possible price ASAP

© 2025 MLSListings Inc. All rights reserved.





