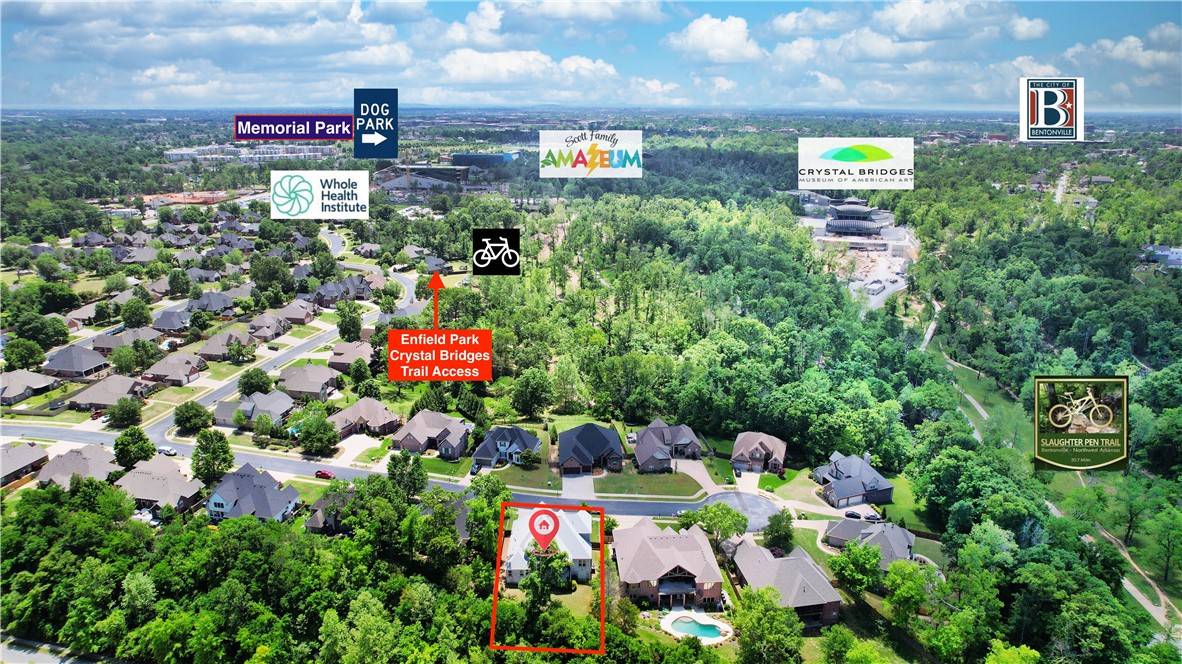$1,300,000
$1,250,000
4.0%For more information regarding the value of a property, please contact us for a free consultation.
707 NE Essex Ct Bentonville, AR 72712
5 Beds
5 Baths
4,165 SqFt
Key Details
Sold Price $1,300,000
Property Type Single Family Home
Sub Type Single Family Residence
Listing Status Sold
Purchase Type For Sale
Square Footage 4,165 sqft
Price per Sqft $312
Subdivision Kingsbury Sub Ph 3 Bentonville
MLS Listing ID 1308461
Sold Date 07/11/25
Style Traditional
Bedrooms 5
Full Baths 4
Half Baths 1
HOA Fees $12/ann
HOA Y/N No
Year Built 2018
Annual Tax Amount $6,908
Lot Size 10,890 Sqft
Acres 0.25
Property Sub-Type Single Family Residence
Property Description
Set in a Quiet Cul-de-Sac atop a Perfectly Private Perch Amongst the Trees & the Lush Environs of Crystal Bridges' Greenway & Trail Preserve, this 5 Bedroom, 4 ½ Bath Museum District Masterpiece is as Functional as it is Enchanting. Two bedrooms w/Full Baths on Main Level, Dedicated Office, Walk-in Pantry w/Electrical & Adjacent Office Nook, Double Ovens, Gas Cooktop, Utility Room w/Niche for Full Size Fridge, Oversized 3 Car Garage w/Electric Car Charge Capability + Bonus Room & Built-in Cubbies, all Encased in Elevated Architectural Details Have Been Designed w/the Express Purpose of Low Maintenance, Luxurious Living. This True Open Concept, Light-infused Floor Plan Offers an Eat-in Kitchen & Oversized Island for Add'l Seating, Formal Dining Room & Motorized TV Cabinet Lift for Hidden Storage when not in use. Main Level Covered Balcony just off the Kitchen Features a Concrete Floor & Trex Staircase for Easy Maintenance while Inviting Private Treetop Views & Restorative Daily Sunsets. Location, Location, Location!
Location
State AR
County Benton
Community Kingsbury Sub Ph 3 Bentonville
Direction From I-49 heading North, Take Exit 88A, Right on McCollum, Left on Tiger, Pass Chapel Hill, Left into Kingsbury Sub, Right on Essex, Home will be on your Right hand side in Cul-de-Sac. Welcome Home!
Rooms
Basement None, Crawl Space
Interior
Interior Features Attic, Wet Bar, Built-in Features, Ceiling Fan(s), Cathedral Ceiling(s), Central Vacuum, Eat-in Kitchen, Pantry, Quartz Counters, Split Bedrooms, See Remarks, Walk-In Closet(s), Wired for Sound, Storage
Heating Central, Gas
Cooling Central Air, Electric
Flooring Carpet, Ceramic Tile, Wood
Fireplaces Number 1
Fireplaces Type Gas Log, Living Room
Fireplace Yes
Appliance Built-In Range, Built-In Oven, Double Oven, Dishwasher, Gas Cooktop, Disposal, Gas Water Heater, Microwave, Range Hood, Plumbed For Ice Maker
Laundry Washer Hookup, Dryer Hookup
Exterior
Exterior Feature Concrete Driveway
Parking Features Attached
Fence Partial
Pool None
Community Features Biking, Curbs, Near Fire Station, Near Schools, Park, Sidewalks, Trails/Paths
Utilities Available Cable Available, Electricity Available, Natural Gas Available, Phone Available, Sewer Available, Water Available, Recycling Collection
Waterfront Description None
Roof Type Architectural,Shingle
Street Surface Paved
Porch Balcony, Covered
Road Frontage Public Road
Garage Yes
Building
Lot Description Central Business District, Cul-De-Sac, City Lot, Landscaped, Near Park, Subdivision
Story 2
Foundation Crawlspace
Sewer Public Sewer
Water Public
Architectural Style Traditional
Level or Stories Two
Additional Building None
Structure Type Brick
New Construction No
Schools
School District Bentonville
Others
HOA Fee Include See Agent
Security Features Fire Sprinkler System,Smoke Detector(s)
Special Listing Condition None
Read Less
Want to know what your home might be worth? Contact us for a FREE valuation!

Our team is ready to help you sell your home for the highest possible price ASAP
Bought with Collier & Associates- Rogers Branch





