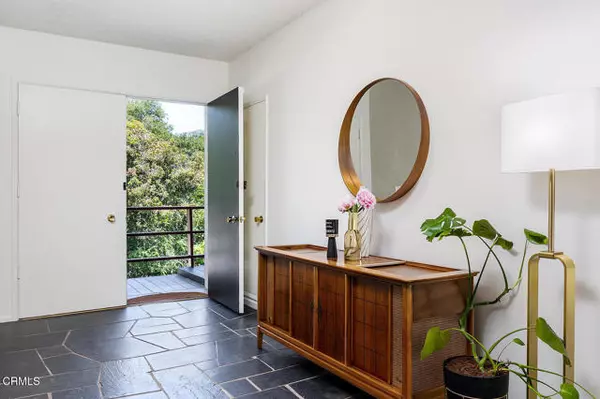Bought with Nick Mercado
$1,900,000
$1,899,000
0.1%For more information regarding the value of a property, please contact us for a free consultation.
304 Mesa Lila RD Glendale, CA 91208
3 Beds
2 Baths
3,094 SqFt
Key Details
Sold Price $1,900,000
Property Type Single Family Home
Sub Type Single Family Home
Listing Status Sold
Purchase Type For Sale
Square Footage 3,094 sqft
Price per Sqft $614
MLS Listing ID CRP1-22558
Sold Date 07/14/25
Bedrooms 3
Full Baths 2
Year Built 1962
Lot Size 0.250 Acres
Property Sub-Type Single Family Home
Source California Regional MLS
Property Description
Mid century modern residence full of natural light and mountain views is located in the beloved neighborhood of Whiting Woods. 304 Mesa Lila Road welcomes simple living surrounded by views to the north and west with morning sunrises and evening sunsets. Sitting above street level on a sprawling lot with large pool and upper viewing deck, the home retains much of its original character and has been updated to embrace modern living. With balanced indoor/outdoor flow, the spacious foyer opens to floor to ceiling windows, stone and wood floors with sites of the backyard while connecting to the living room with fireplace. Another centerpiece of the home is the open concept kitchen to family room, plus front outdoor decking. The primary bedroom ensuite provides plenty of storage, original features in the bathroom with newer updates as well as 2 bedrooms, bath, and indoor laundry room located opposite side of home. The garage connects to a bonus space with possibilities to be used as an entry, workout or at home office space, plus
Location
State CA
County Los Angeles
Area 635 - La Crescenta/Glendale Montrose & Annex
Rooms
Family Room Other
Dining Room Breakfast Bar, Other
Kitchen Dishwasher, Microwave, Other, Oven Range - Gas, Oven Range
Interior
Heating Central Forced Air, Fireplace
Cooling Central AC, Window / Wall Unit
Fireplaces Type Living Room
Laundry In Laundry Room, Other
Exterior
Parking Features Garage, Other
Garage Spaces 1.0
Fence 22
Pool Pool - In Ground, 31, Pool - Fenced
View Hills, Local/Neighborhood, Forest / Woods
Roof Type Composition
Building
Foundation Raised, Concrete Slab
Water Hot Water, Heater - Gas, District - Public
Others
Tax ID 5617018035
Special Listing Condition Not Applicable
Read Less
Want to know what your home might be worth? Contact us for a FREE valuation!

Our team is ready to help you sell your home for the highest possible price ASAP

© 2025 MLSListings Inc. All rights reserved.





