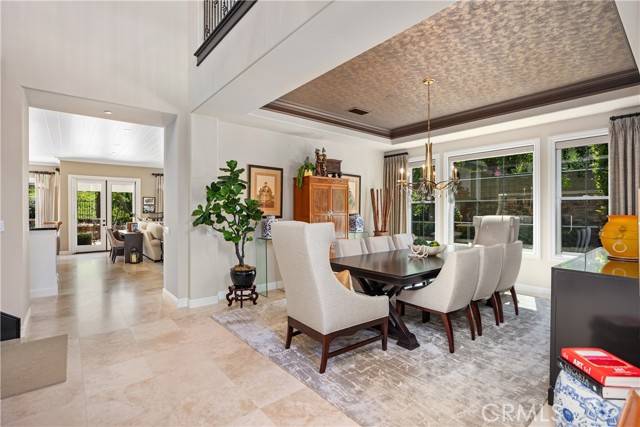Bought with Kathleen Mulcahy-Gallagher
$3,600,000
$3,499,000
2.9%For more information regarding the value of a property, please contact us for a free consultation.
4 Sandy Knoll Coto De Caza, CA 92679
5 Beds
5.5 Baths
5,545 SqFt
Key Details
Sold Price $3,600,000
Property Type Single Family Home
Sub Type Single Family Home
Listing Status Sold
Purchase Type For Sale
Square Footage 5,545 sqft
Price per Sqft $649
MLS Listing ID CROC25118453
Sold Date 07/16/25
Bedrooms 5
Full Baths 5
Half Baths 1
HOA Fees $353/mo
Year Built 2000
Lot Size 0.296 Acres
Property Sub-Type Single Family Home
Source California Regional MLS
Property Description
Welcome to 4 Sandy Knoll - your private sanctuary in the exclusive double-gated enclave of Oak Knoll Summit in Coto de Caza. Set within this prestigious guard-gated community, this expansive home offers the perfect blend of luxury, comfort, and privacy, with a floor plan designed for both everyday living and effortless entertaining. Inside, a light-filled open layout connects the living spaces beautifully. The gourmet kitchen is a chef's dream, featuring high-end appliances, granite countertops, ample cabinetry, a walk-in pantry, and a spacious eat-in area. Flowing into the inviting family room with a cozy second fireplace, the main level also offers two private home offices (or optional bedrooms), a stylish powder room, and a large laundry/mudroom. Step outside to your resort-style backyard - an entertainer's dream with a custom pool and spa, cascading waterfall, lush landscaping, mature greenery, and privacy all around. Enjoy multiple outdoor spaces for lounging and dining, a covered patio, and a built-in refreshment bar. Upstairs, the luxurious primary suite features a sitting area with a three-sided fireplace, and a private balcony overlooking the serene yard. The spa-inspired bath includes an oversized walk-in shower, soaking tub, and spacious walk-in closet. Thr
Location
State CA
County Orange
Area Cc - Coto De Caza
Rooms
Family Room Separate Family Room, Other
Dining Room Breakfast Bar, Formal Dining Room, In Kitchen, Breakfast Nook
Kitchen Ice Maker, Dishwasher, Hood Over Range, Microwave, Other, Oven - Self Cleaning, Oven Range - Gas, Warming Drawer, Oven Range - Built-In, Refrigerator
Interior
Heating Central Forced Air, Fireplace
Cooling Central AC
Fireplaces Type Family Room, Gas Burning, Living Room, Primary Bedroom, 20, Outside
Laundry In Laundry Room, Other, 38
Exterior
Parking Features Garage, Other
Garage Spaces 4.0
Fence 2, 22
Pool Pool - Heated, Pool - In Ground, Pool - Yes, Spa - Private
View Hills
Building
Lot Description Corners Marked
Water Other, District - Public
Others
Tax ID 75525223
Special Listing Condition Not Applicable
Read Less
Want to know what your home might be worth? Contact us for a FREE valuation!

Our team is ready to help you sell your home for the highest possible price ASAP

© 2025 MLSListings Inc. All rights reserved.





