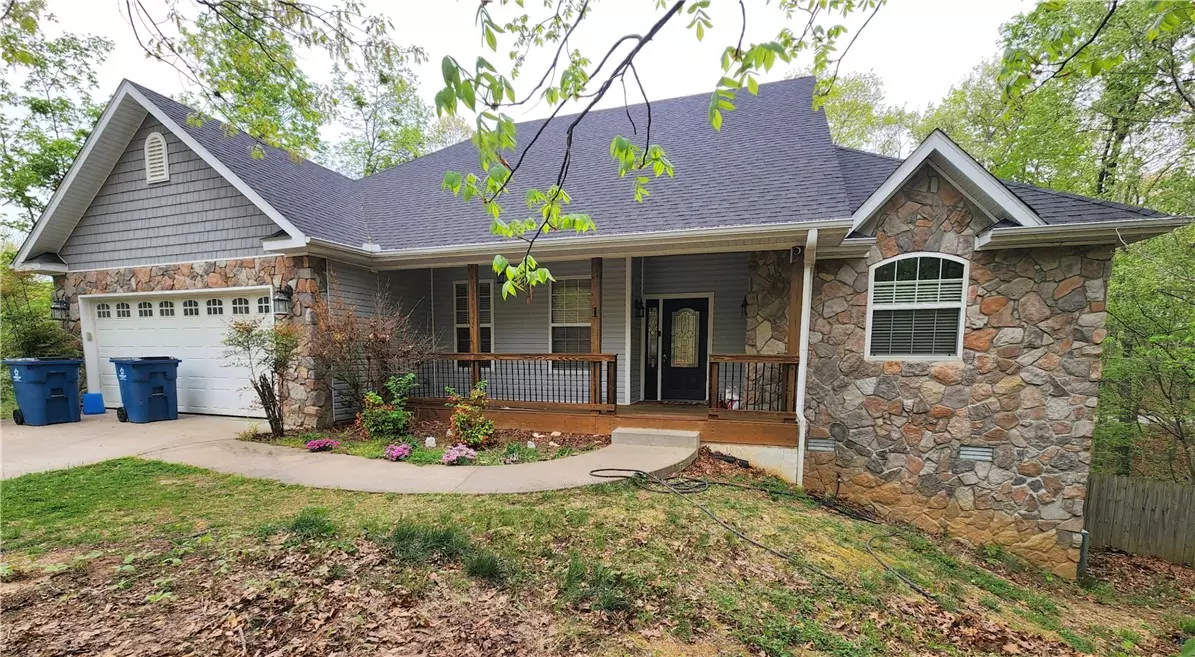$375,000
$410,000
8.5%For more information regarding the value of a property, please contact us for a free consultation.
1 Binham Ln Bella Vista, AR 72715
4 Beds
3 Baths
2,616 SqFt
Key Details
Sold Price $375,000
Property Type Single Family Home
Sub Type Single Family Residence
Listing Status Sold
Purchase Type For Sale
Square Footage 2,616 sqft
Price per Sqft $143
Subdivision Cunningham Sub Bvv
MLS Listing ID 1304962
Sold Date 07/31/25
Bedrooms 4
Full Baths 3
HOA Y/N No
Year Built 2008
Annual Tax Amount $3,657
Lot Size 0.420 Acres
Acres 0.42
Property Sub-Type Single Family Residence
Property Description
Huge price drop! This is is now priced to sell fast. Fantastic Bella Vista location just 1 mile west of Allen's Grocery & 71B, and only 5 minutes from Bentonville! Close to the new BV Trail-Head, this spacious 2,607 SF home offers great potential with a little TLC. Main living is on the first floor, with two guest bedrooms split from the master suite. A large bonus room downstairs offers flexibility as a 4th bedroom or office. The home features beautiful custom cabinets, granite countertops, a gas log fireplace, and a generous master suite with whirlpool bath. Outside, you'll find a back deck overlooking the back yard, and a small deck that can be used for a hot tub, gondola or barbeque area within the privacy fence. Open concept living/kitchen area ready to shine with your personal touch! Near new chairlift being built along Oldham Road.
Location
State AR
County Benton
Community Cunningham Sub Bvv
Direction Going N on Hwy 71 in Bella Vista, turn left on Oldham, Left on Chelsea & 1st left on Binham Ln.
Rooms
Basement None
Interior
Interior Features Attic, Built-in Features, Ceiling Fan(s), Cathedral Ceiling(s), Granite Counters, Pantry, Storage, Window Treatments
Heating Central
Cooling Central Air
Flooring Carpet, Ceramic Tile, Laminate, Simulated Wood
Fireplaces Number 1
Fireplaces Type Gas Log
Fireplace Yes
Window Features Blinds
Appliance Dishwasher, Electric Range, Disposal, Gas Water Heater, Range Hood, ENERGY STAR Qualified Appliances, Plumbed For Ice Maker
Laundry Washer Hookup, Dryer Hookup
Exterior
Parking Features Attached
Fence Back Yard, Privacy, Wood
Pool None
Community Features Biking, Near Fire Station, Near Hospital, Near Schools, Park, Shopping, Trails/Paths
Utilities Available Cable Available, Electricity Available, Natural Gas Available, Phone Available, Septic Available, Water Available
Waterfront Description None
Roof Type Architectural,Shingle
Street Surface Paved
Porch Covered, Patio, Porch
Road Frontage Public Road
Garage Yes
Building
Lot Description Cleared, Near Park, Rolling Slope
Story 1
Foundation Block
Sewer Septic Tank
Water Public
Level or Stories One
Additional Building None
Structure Type Rock,Vinyl Siding
New Construction No
Schools
School District Bentonville
Others
Security Features Security System,Smoke Detector(s)
Acceptable Financing ARM, Conventional, FHA, VA Loan
Listing Terms ARM, Conventional, FHA, VA Loan
Special Listing Condition None
Read Less
Want to know what your home might be worth? Contact us for a FREE valuation!

Our team is ready to help you sell your home for the highest possible price ASAP
Bought with Equity Partners Realty





